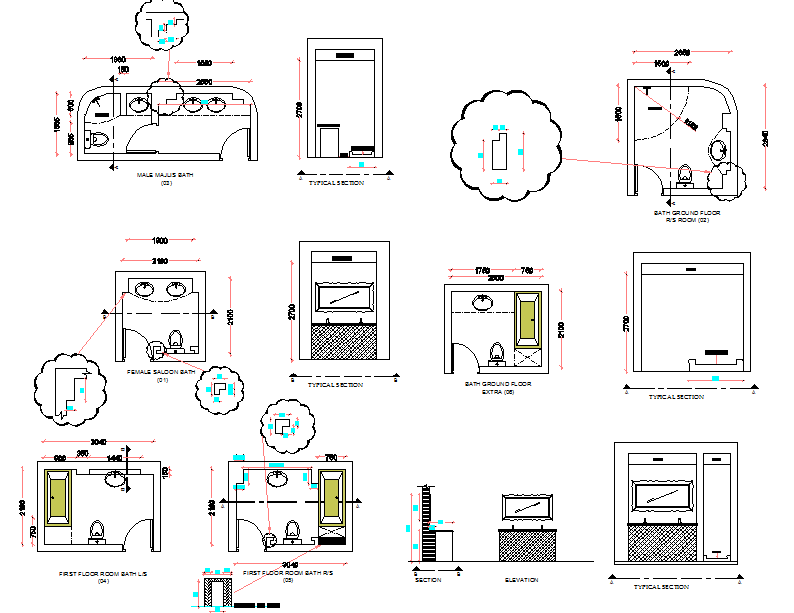Bath room Design
Description
Bath room dwg file. layout plan, section plan, construction plan, plumbing plan, sanitary detail and elevation design,
File Type:
DWG
Category::
CAD Architecture Blocks & Models for Precise DWG Designs
Sub Category::
Bathroom & Toilet CAD Blocks - DWG Files for AutoCAD
type:
Gold














