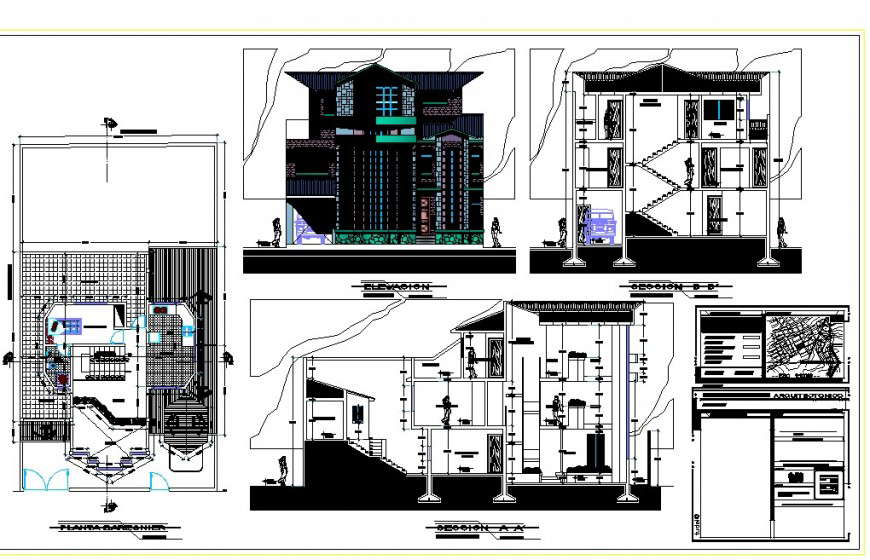Exterior concept of a building view model
Description
Exterior concept of a building view model.this file contains 2d elevation of a building with brick concept of building design and human figure detailing with architecture top view plan in auto cad format

