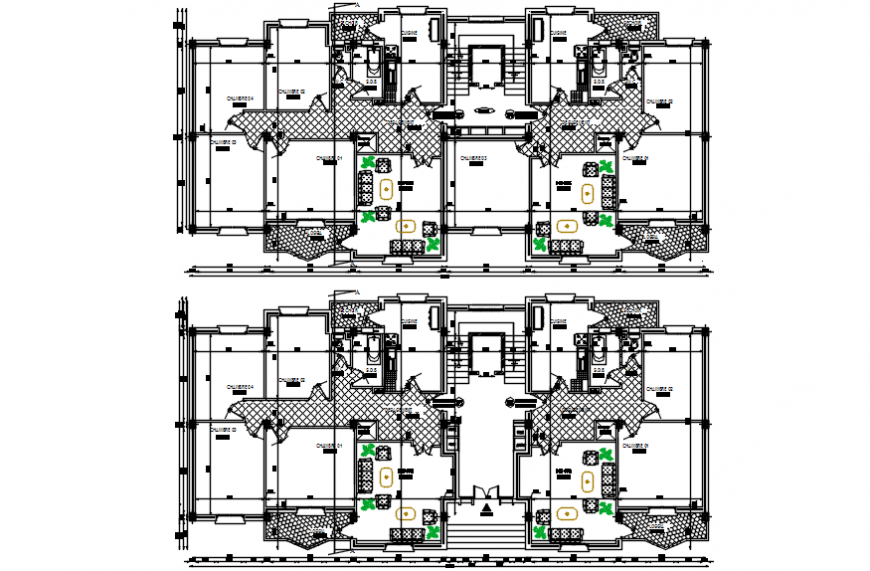Construction detail of a apartment site file
Description
Construction detail of an apartment site file. Sectional detail of installation and structure. here there is top view sectional model file with all details and text detailing and section lines detail

