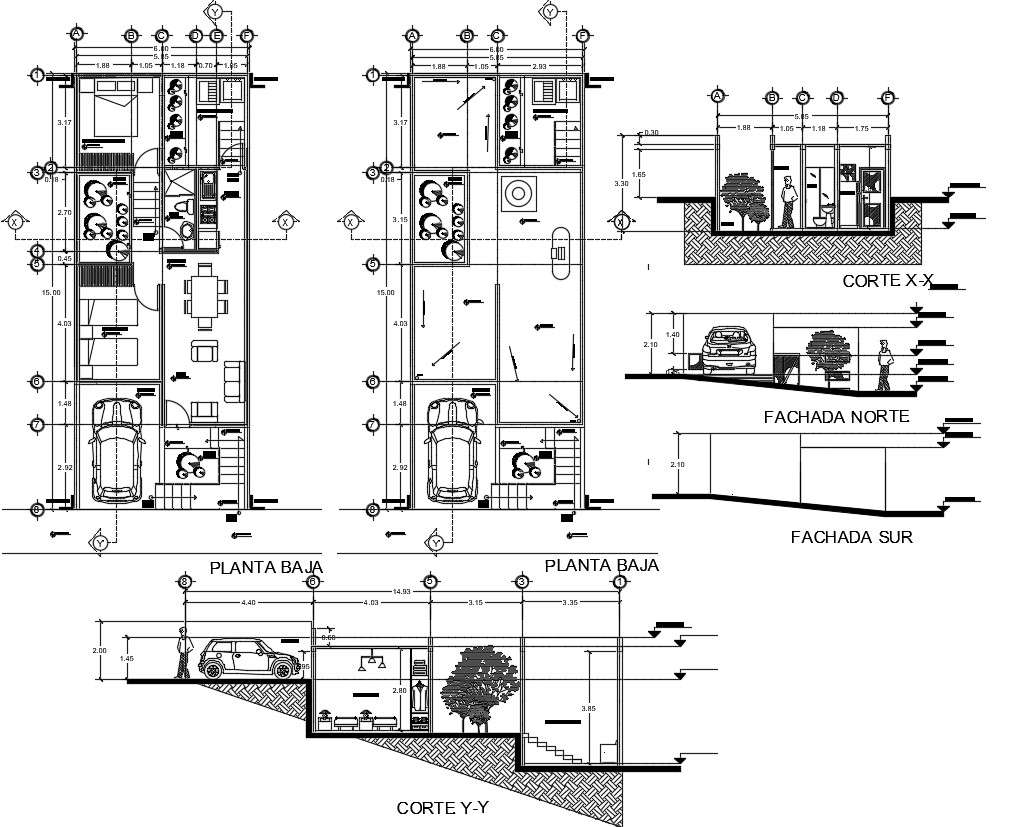2d cad-house layout plan in dwg file
Description
2d cad-house layout plan in dwg file which includes the details of the Drawing room, hall, bedroom, dining room, washroom, toilet, kitchen, parking area, lawn area, etc it also includes the details of floor level.


