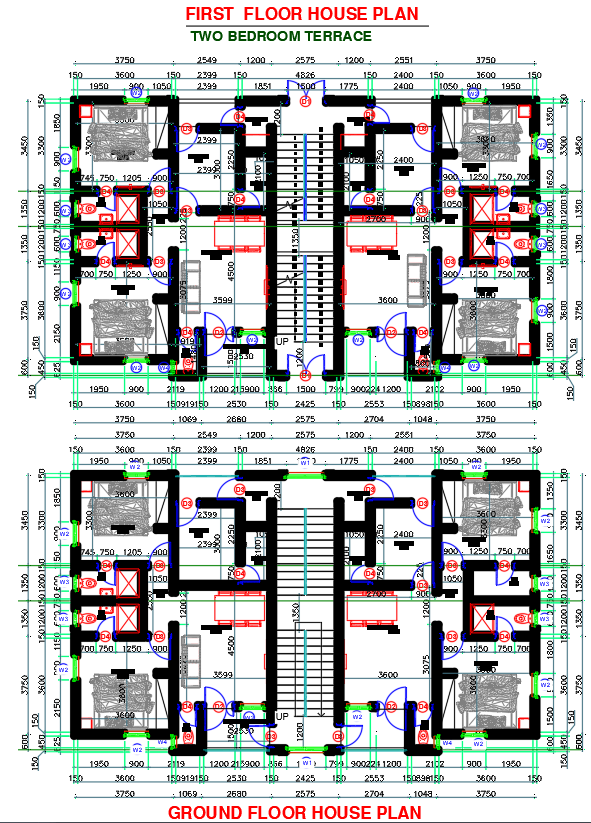2 Bedroom Terrace House Plans Ground 1 Floor DWG CAD Design

Description
Explore detailed ground and first floor architectural plans of a two-bedroom terrace house, showcasing layout, room dimensions, and staircase access.
File Type:
DWG
Category::
CAD Architecture Blocks & Models for Precise DWG Designs
Sub Category::
Architecture House Plan CAD Drawings & DWG Blocks
type:
