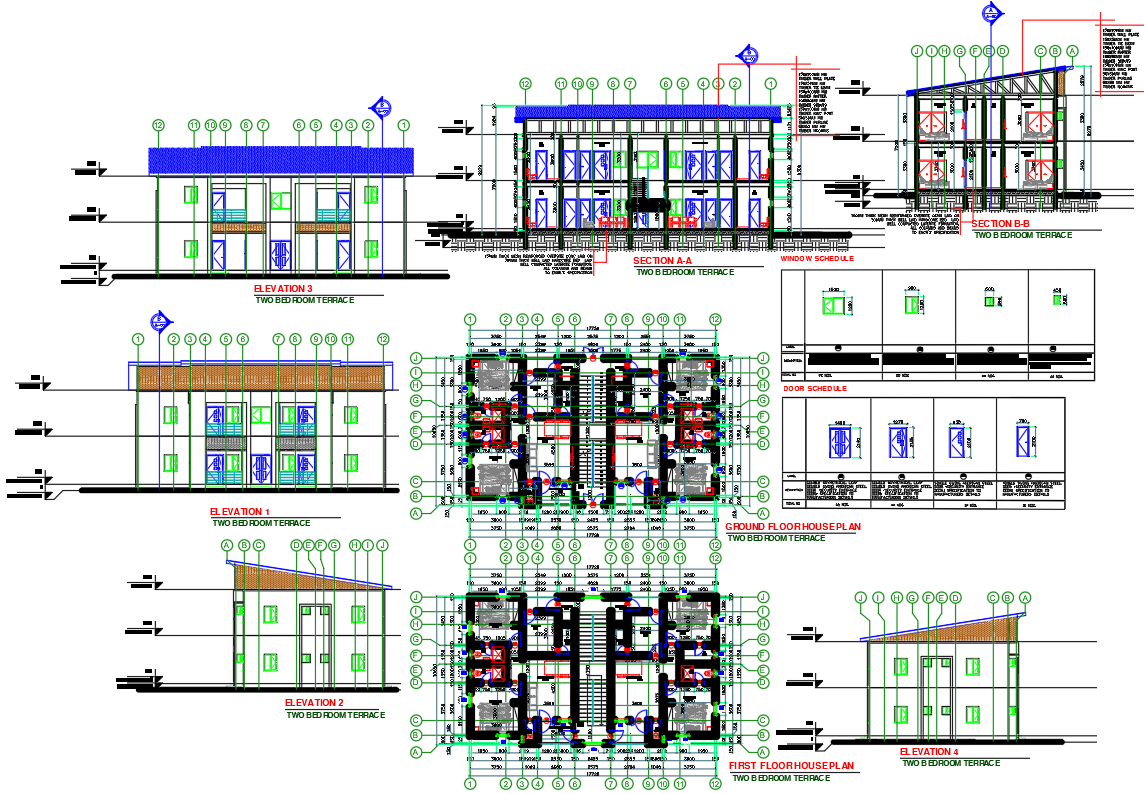Two Bedroom Terrace House Plan CAD Design with Elevations

Description
Detailed architectural drawing of a two-bedroom terrace house, including floor plans, elevations, sections, door/window schedules, and construction details.
File Type:
DWG
Category::
CAD Architecture Blocks & Models for Precise DWG Designs
Sub Category::
Architecture House Plan CAD Drawings & DWG Blocks
type:
