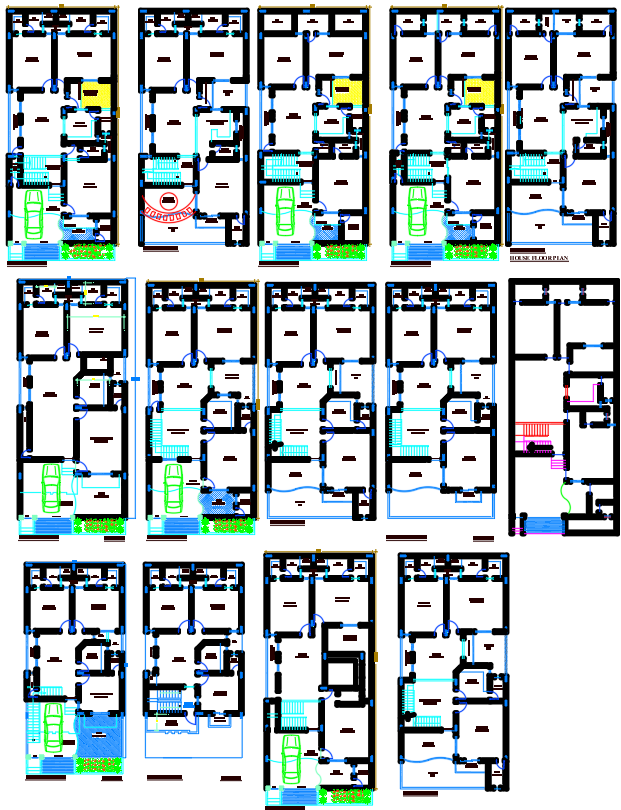Multiple House Floor Plan Designs in AutoCAD DWG format
Description
Explore various house floor plan layouts in one DWG file. Ideal for architects and designers seeking residential layout inspiration in AutoCAD.
File Type:
DWG
Category::
CAD Architecture Blocks & Models for Precise DWG Designs
Sub Category::
Architecture House Plan CAD Drawings & DWG Blocks
type:
Gold














