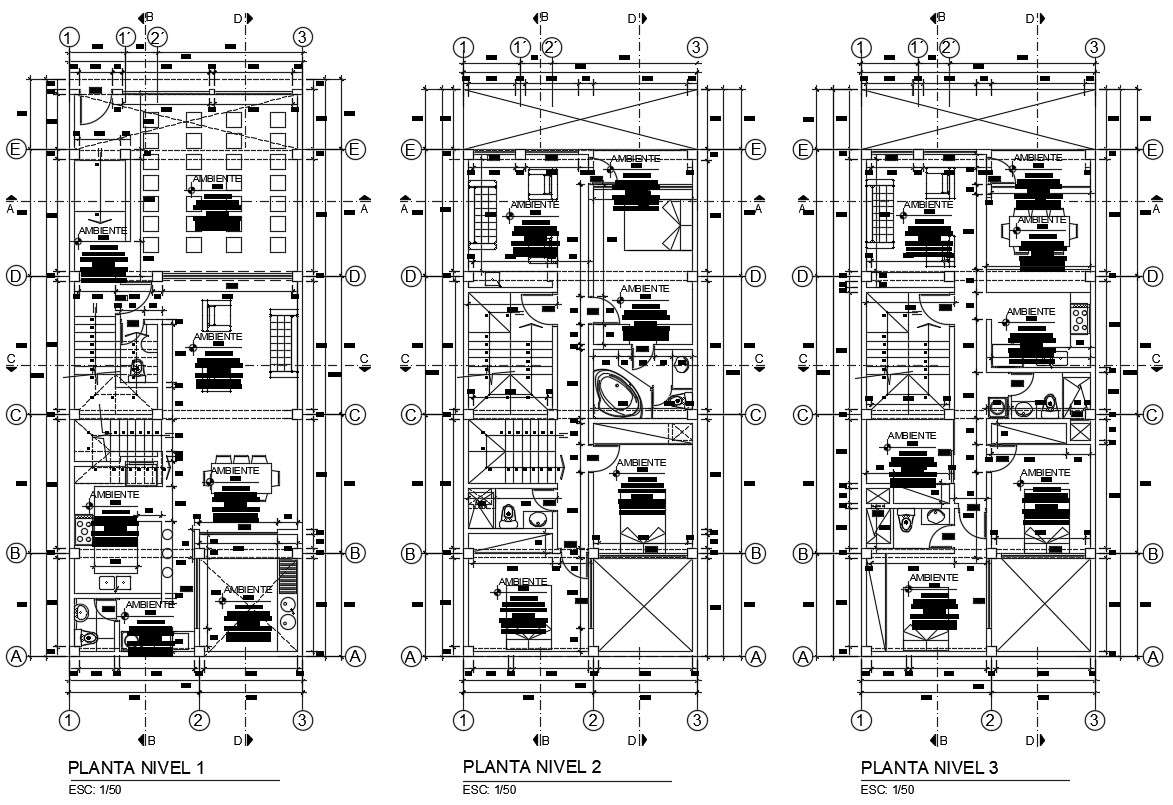Multi-family house plan in dwg file
Description
Multi-family house plan in dwg file which includes the details of the hall, room, Drawing room, bedroom, dining room, washroom, toilet, kitchen, balcony, etc, it also includes the details of furniture details.


