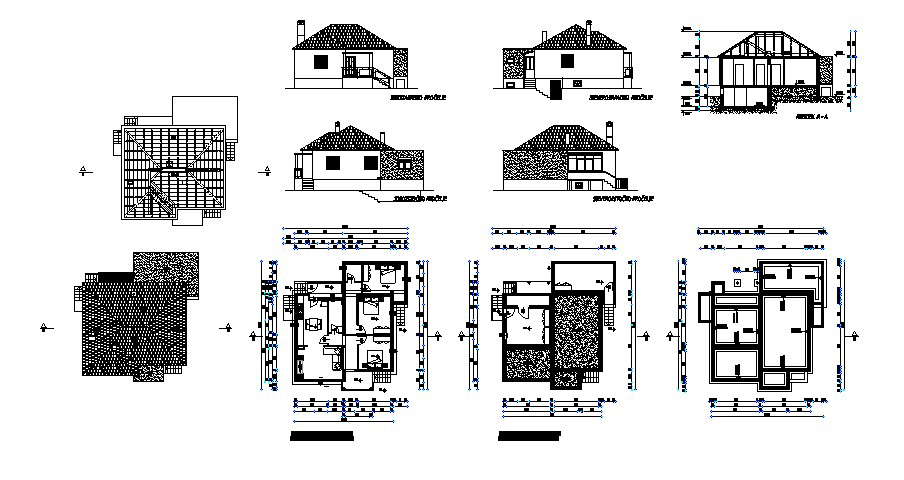House design plans in AutoCAD file
Description
House design plans in AutoCAD file which provide detail of different elevation, different section, detail dimension of Living room, kitchen with dining area, bedroom, bathroom, toilet, etc it also gives detail of roof plan.


