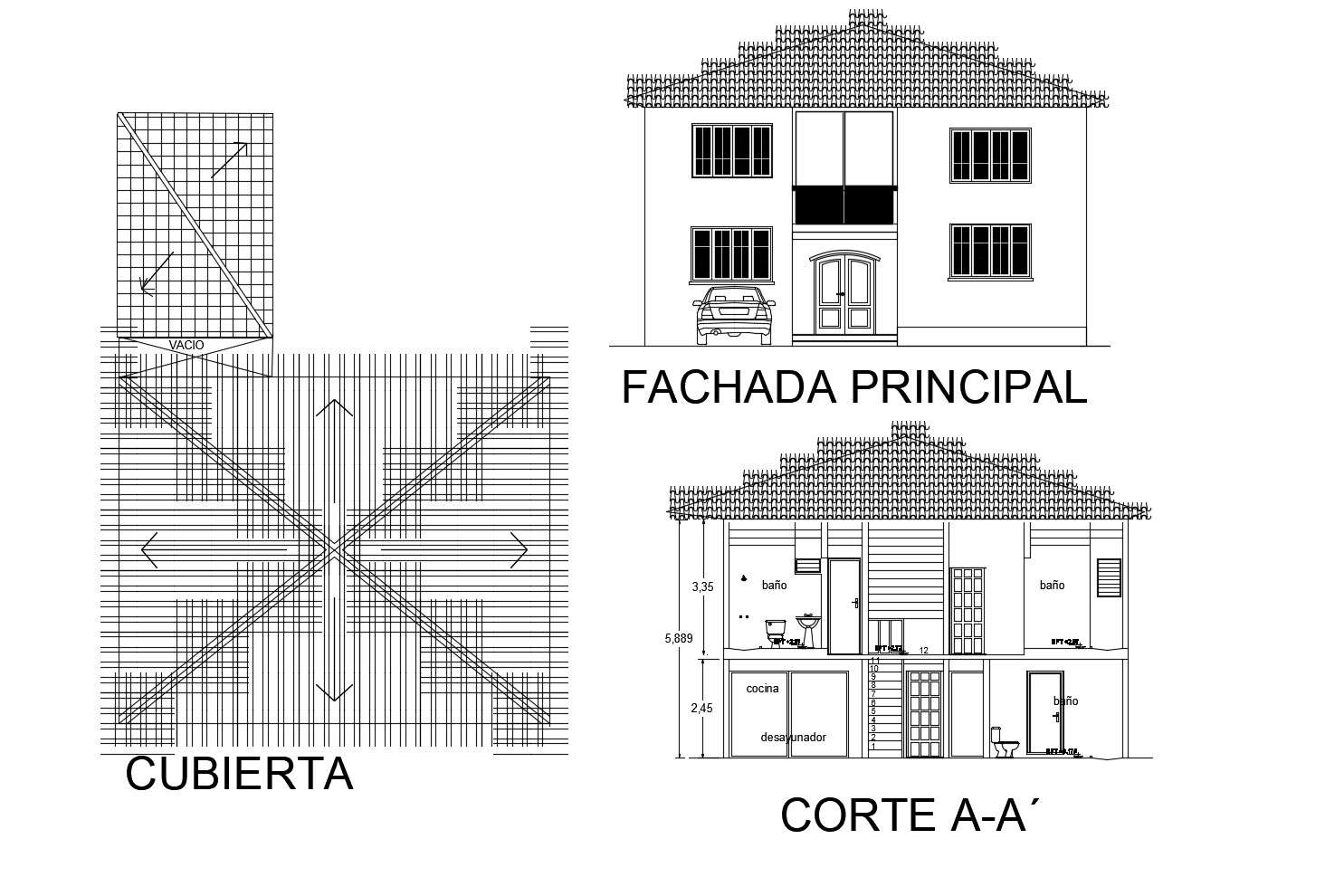Residential Bungalow Elevation In DWG File
Description
Residential Bungalow Elevation In DWG File which provides detail of front elevation, detail of the section, detail of floor level, detail of car parking, doors and windows, etc it also gives details of the staircase.


