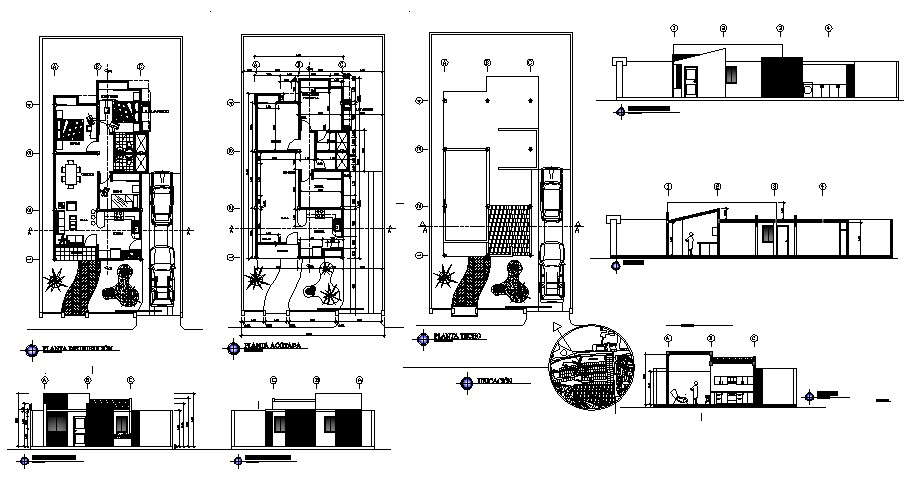Simple House Floor Plan In DWG File
Description
Simple House Floor Plan In DWG File which provides detail of different section and elevation, detail dimension of the hall, bedroom, kitchen, dining area bathroom, toilet, etc it also gives detail of terrace plan.


