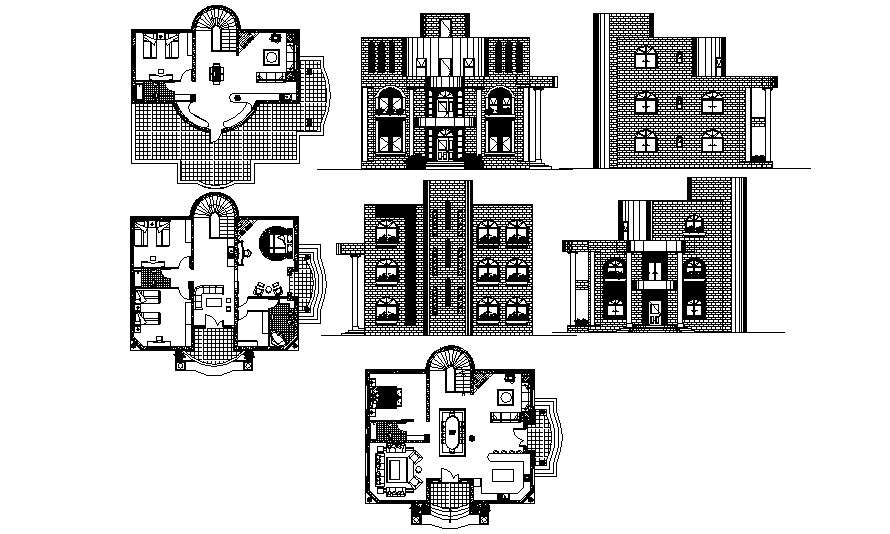Bungalow Design Elevation In DWG File
Description
Bungalow Design Elevation In DWG File which provides detail of south elevation, north elevation, east elevation, west elevation, detail dimension of the hall, bedroom, kitchen, dining area, bathroom, toilet.


