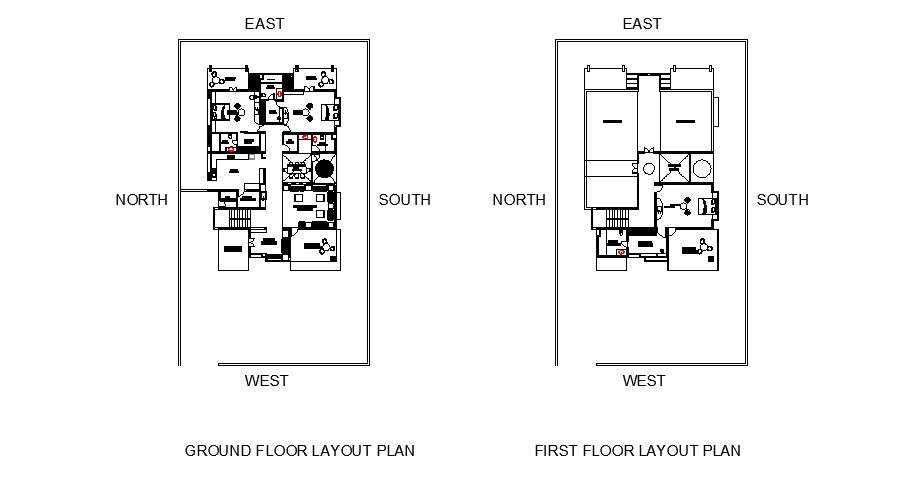Residential House Layout Plan In AutoCAD File
Description
Residential House Layout Plan In AutoCAD File which provides detail of Ground floor plan, first-floor plan, detail dimension of the Drawing room, bedroom, kitchen, dining room, store room, puja room, dress area, WC and bath.


