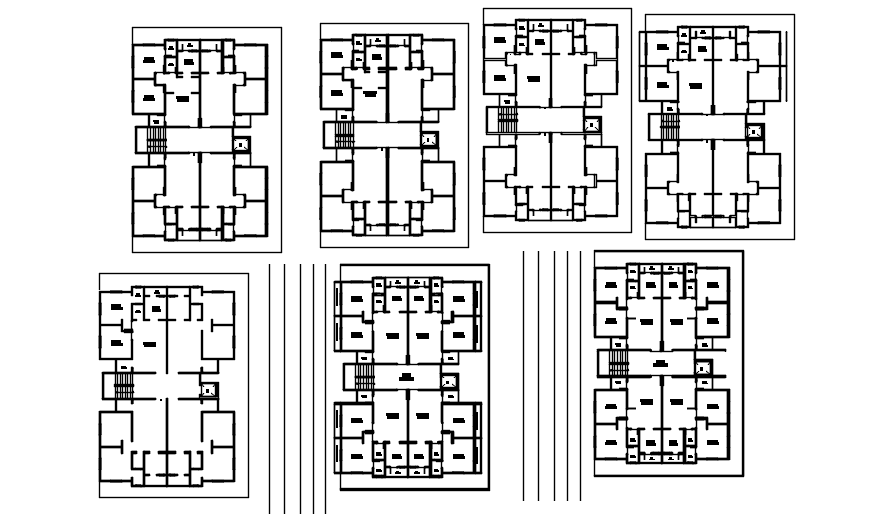Dwg file of residential apartment layout
Description
Dwg file of residential apartment layout it include ground floor layout, first-floor layout, second-floor layout, terrace layout it also includes kitchen, drawing room,dining room,bedrooms,toilets,bathroom,etc

