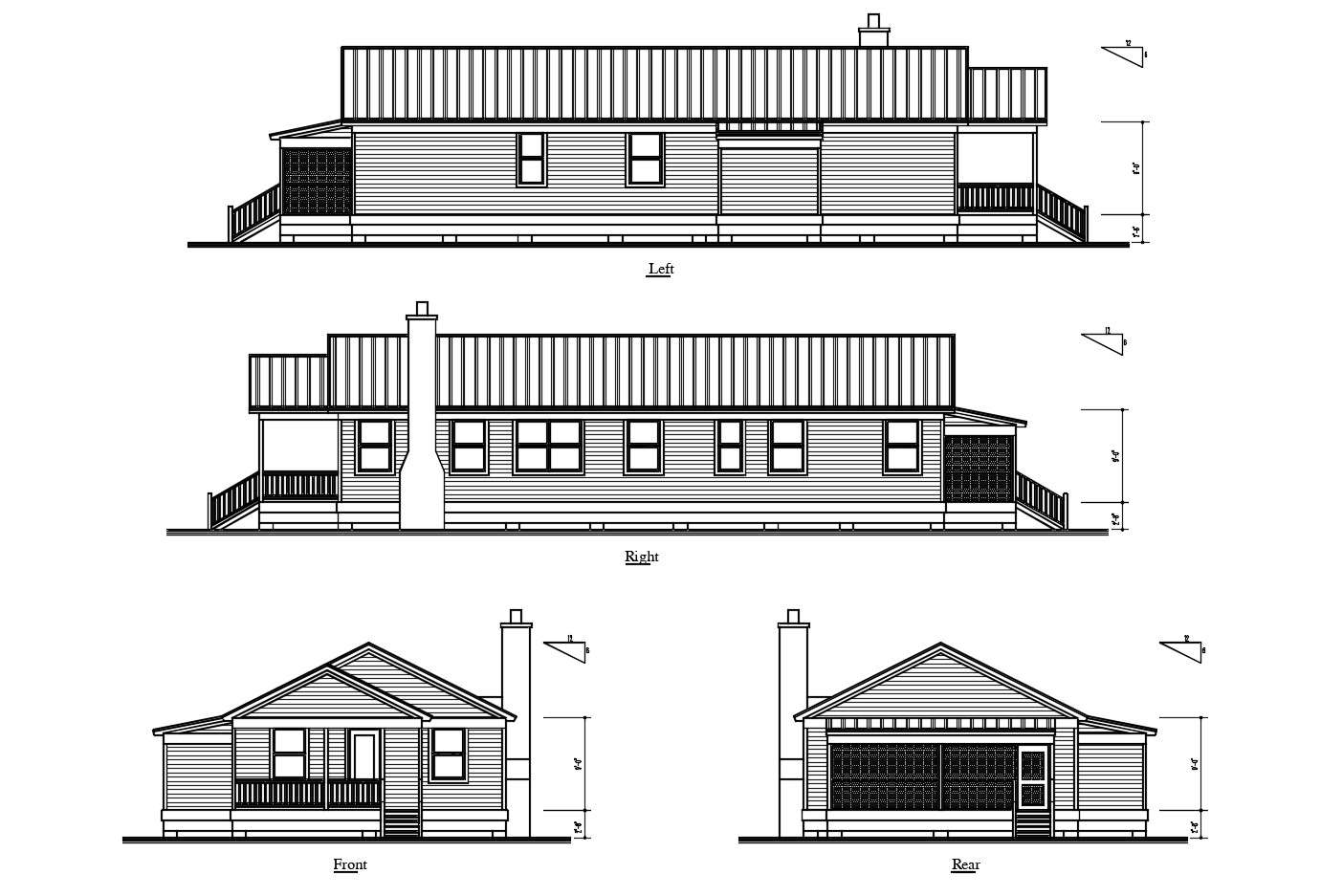House design with different elevation in AutoCAD
Description
House design with different elevation in AutoCAD which includes detail of front elevation, rear elevation, left side elevation, right side elevation, detail of floor level, detail of doors and windows, etc.


