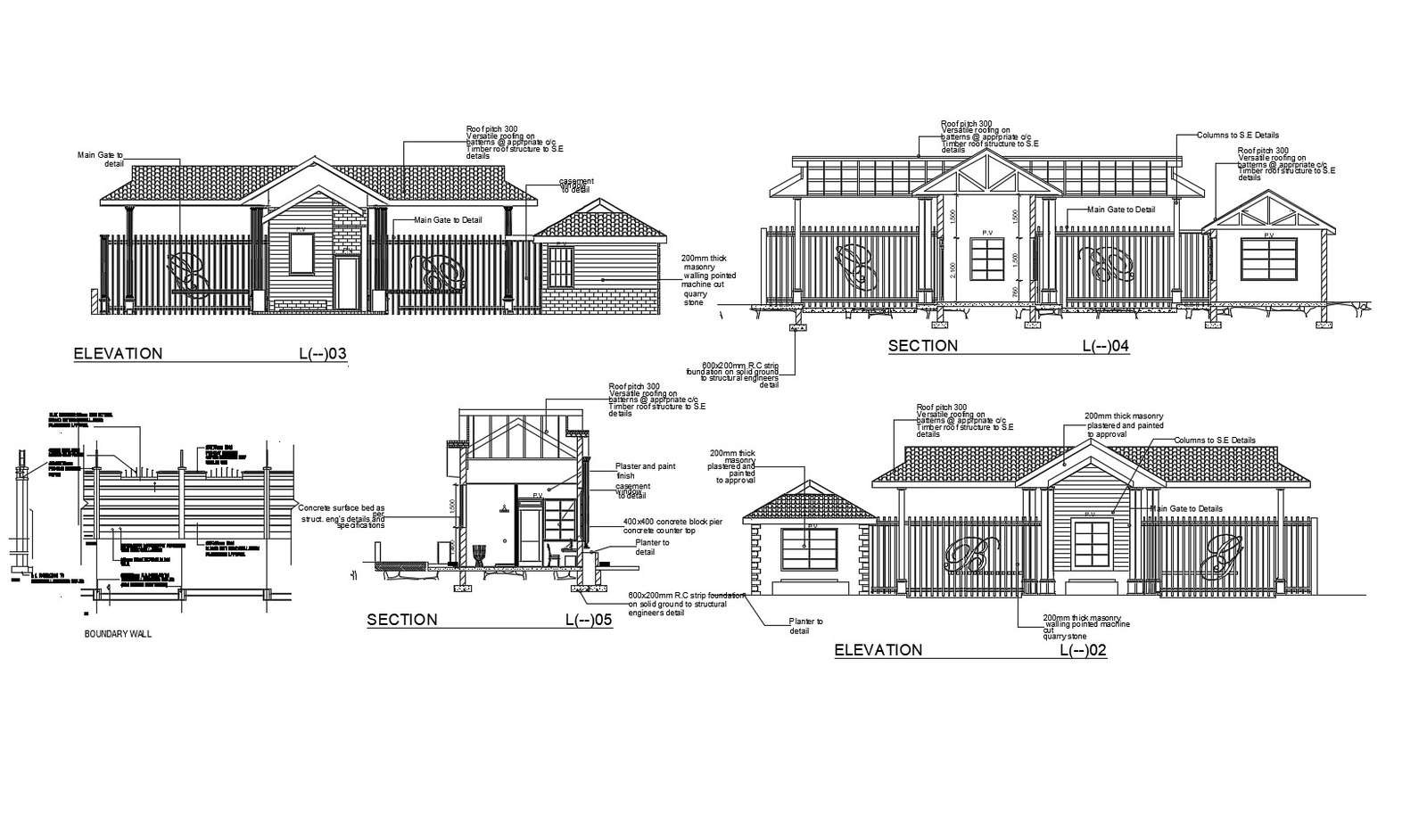Guardhouse with detail dimension in AutoCAD
Description
Guardhouse with detail dimension in AutoCAD which provides detail of waiting lounge, security room, concrete paving blocks, soft landscaping, etc it also gives detail of different elevation and section.


