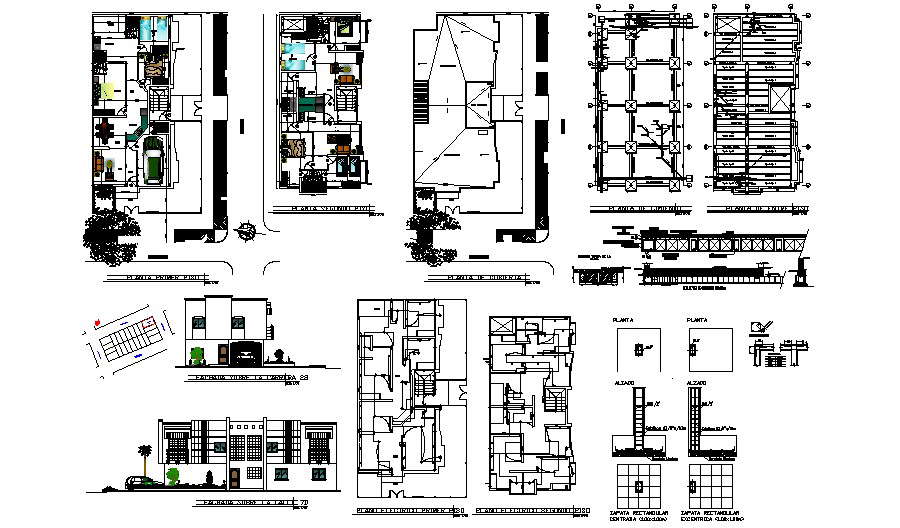Plan of the house with elevation in AutoCAD
Description
Plan of the house with elevation in AutoCAD which includes detail of drawing room, bedroom, kitchen, kids bedroom, balcony, landscaping, etc it also includes electric layout, foundation plan, front elevations.


