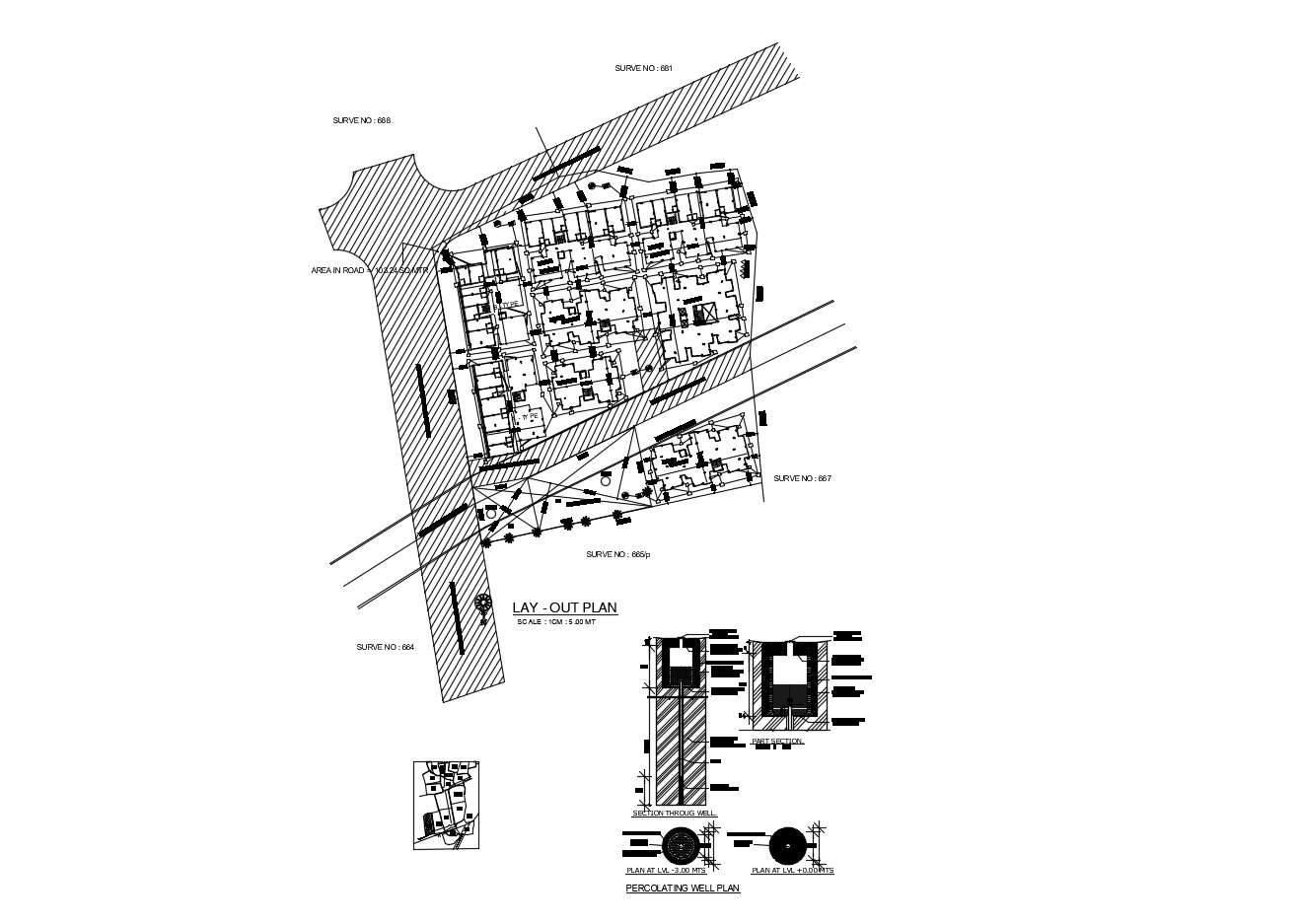Layout plan of a residential apartment in AutoCAD
Description
Layout plan of a residential apartment in AutoCAD which provide detail of the key plan, detail of percolating well plan, detail dimension of the drawing room, bedroom, toilet, bathroom, etc it also gives nearest road detail.


