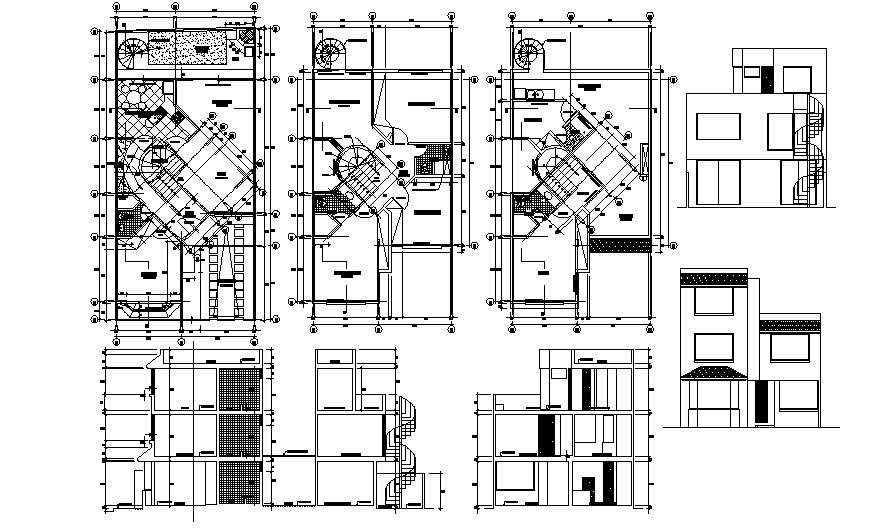Home Plan Section Elevation In DWG File
Description
Home Plan Section Elevation In DWG File which provide details of front elevation, back elevation, side elevation, detail of different section, detail of floor level, detail dimension of hall, bedroom, kitchen, bathroom, staircase,


