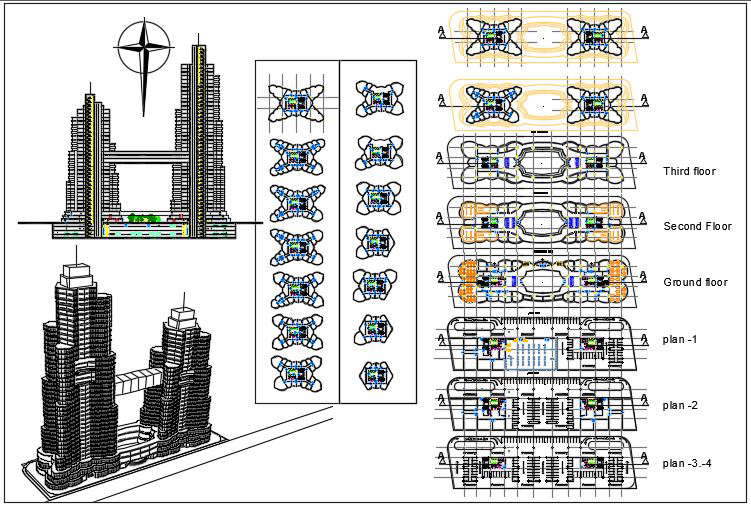
The commercial tower includes: * two plan parking ( -3 . -4 ). * plan -2 Warehouse. * plan -1 Warehouse and supermarket. * ground floor, Restaurant, cafeteria and shops * Second Floor , Shopping mall. * Third Floor , Shopping mall. *The two commercial towers include commercial offices, vacuum private companies.