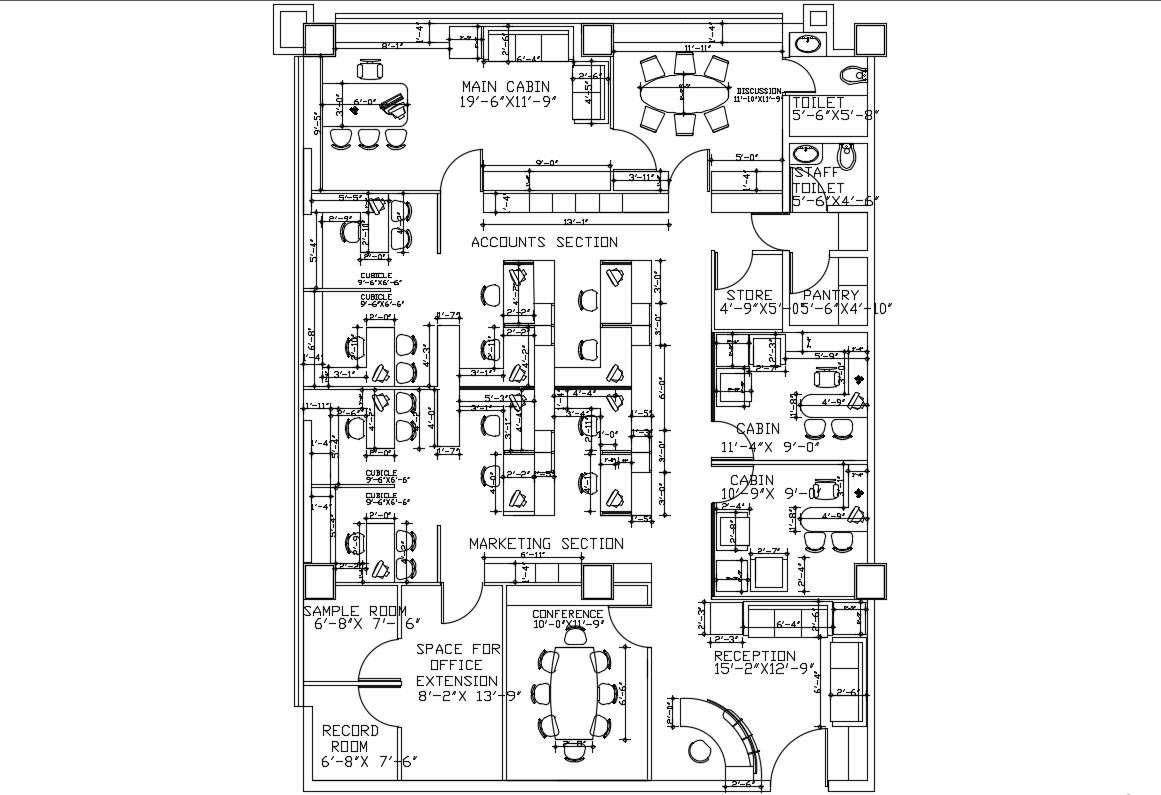
Furnished Office Floor Plan DWG File; the architecture office floor layout plan with d=furniture detail includes reception area, meeting room, main cabin, and working desk with all dimension detail in AutoCAD format. download the architecture office floor plan and use this cad drawing for your new project.