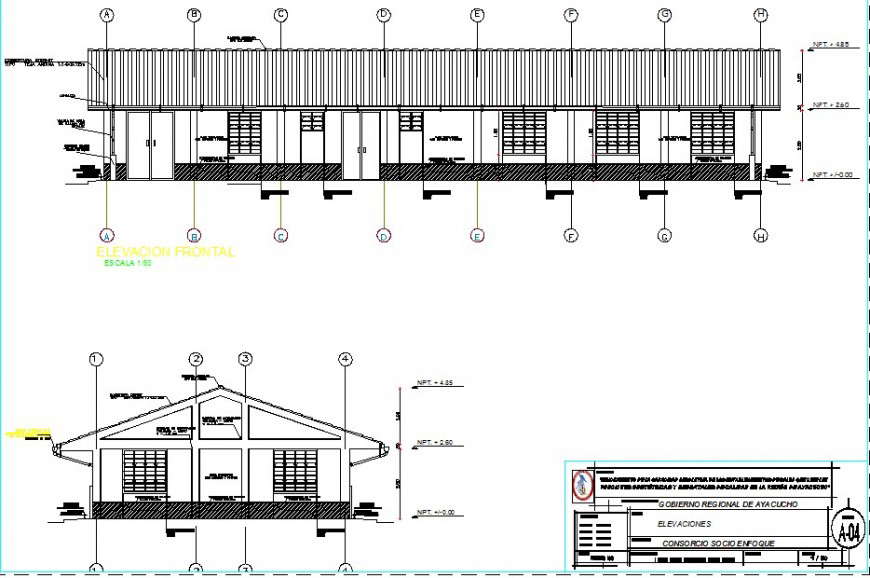Elevation and section workshop commercial building plan autocad file
Description
Elevation and section workshop commercial building plan autocad file, centre lien plan detail, dimension detail, naming detail, roof section detail, furniture detail in door and window detail, scale 1:50 detail, grid lien detail, line plan detail, etc.

