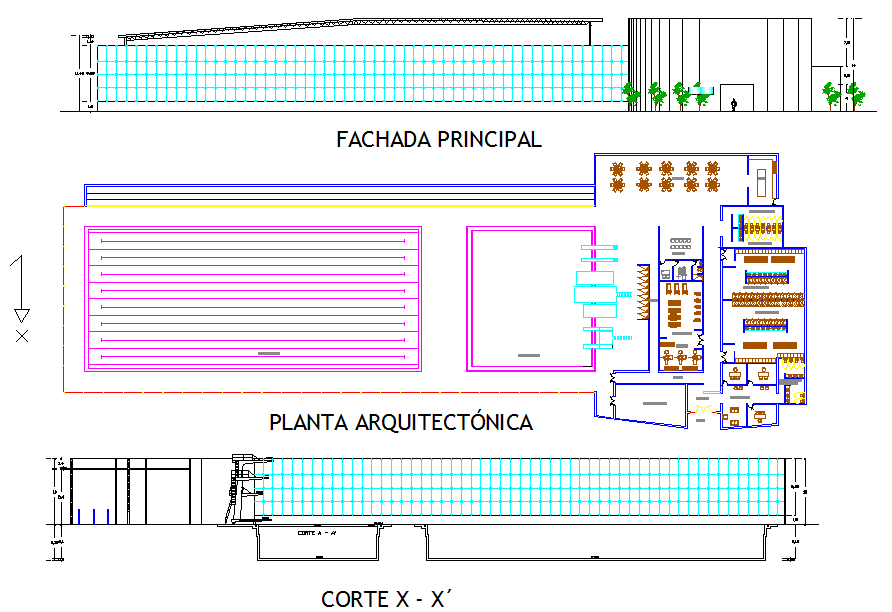Sport centre office layout plan in DWG for architect use
Description
Sport Centre Office Design, Work spaces in an office are typically used for conventional office activities such as reading, writing and computer work. Sport Centre Office Download file, Sport Centre Office DWG file.


