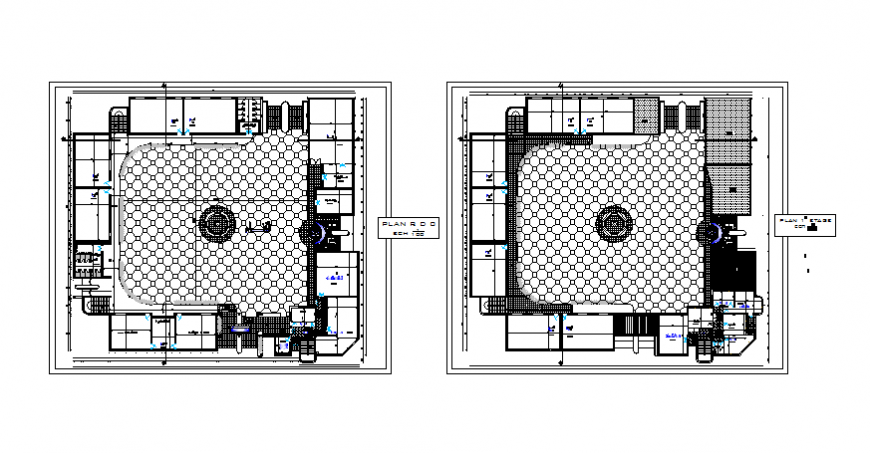Les commercial building planning autocad file
Description
Les commercial building planning autocad file, dimension detail, naming detail, not to scale detail, brick wall detail, flooring tiles detail, building boundary detail, stair detail, furniture detail in door and window detail, etc.

