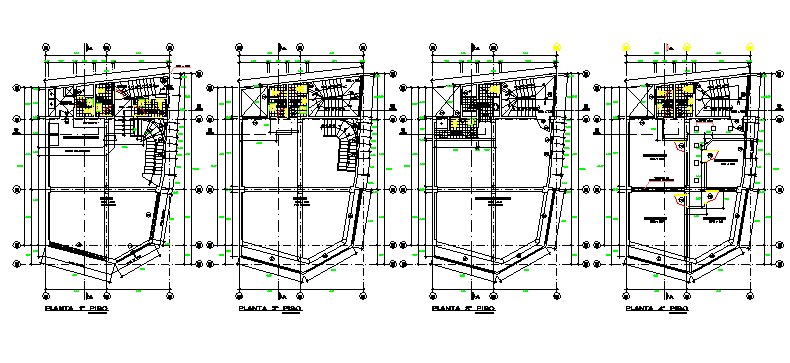Residential housing building floor plan details dwg file
Description
Residential housing building floor plan details dwg file.
Residential housing building floor plan details that includes a detailed view of ground, first, second etc with main entry gate, living area, general hall, seating area, kitchen, dining area, toilets and bathroom, bedrooms, laundry area and much more of housing building floor plan.

