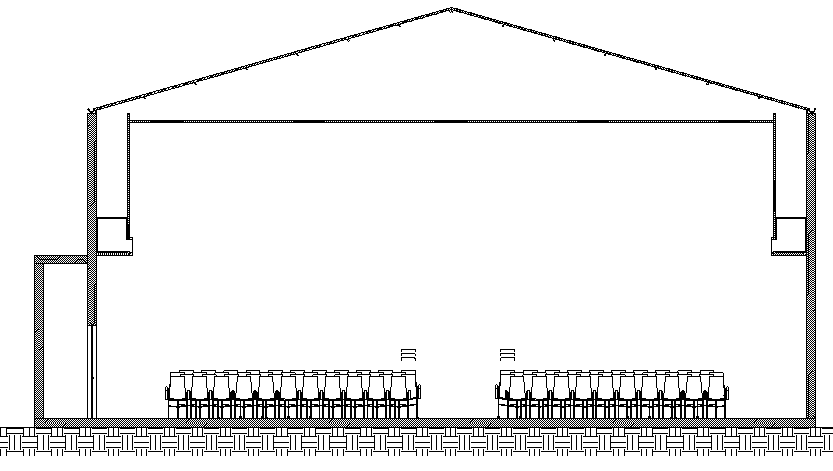
Municipal Auditorium Hall Design and Elevation dwg file. Municipal Auditorium Hall Design and Elevation that includes front elevation, wall construction, doors and window, theater hall with chairs, toilets, office, reception, stair cases and much more of auditorium hall.