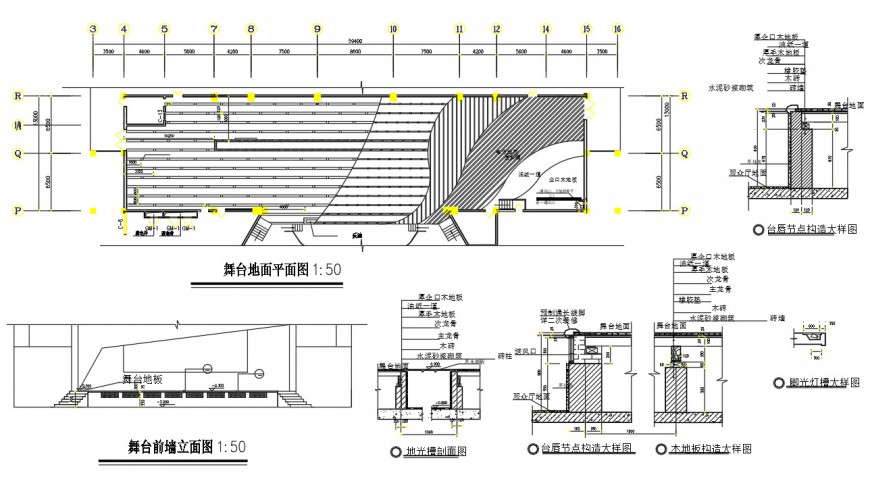
Auditorium floor plan detail dwg file, centre line plan detail, dimension detail, naming detail, scale 1:50 detail, concrete mortar detail, reinforcement detail, nut bolt detail, stair detail, leveling detail, furniture detail in door and window detail, leveling detail, etc.