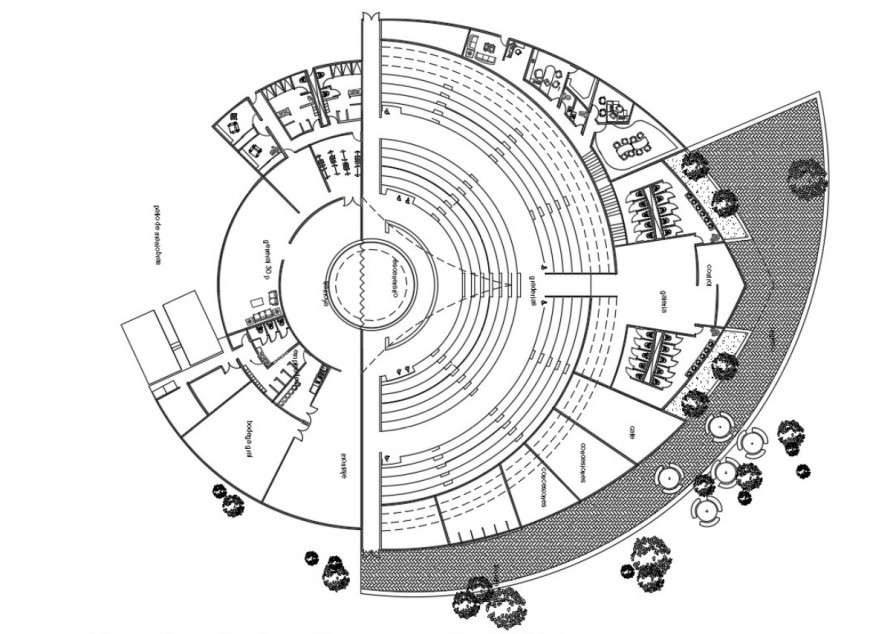Outdoor theatre cad file
Description
2d cad drawing of architecture Outdoor theatre showing that seating arrangement, bathroom detail, work office station, meeting room, waiting room, with all furniture detail and landscaping design, download free cad file and use for cad presentation.

