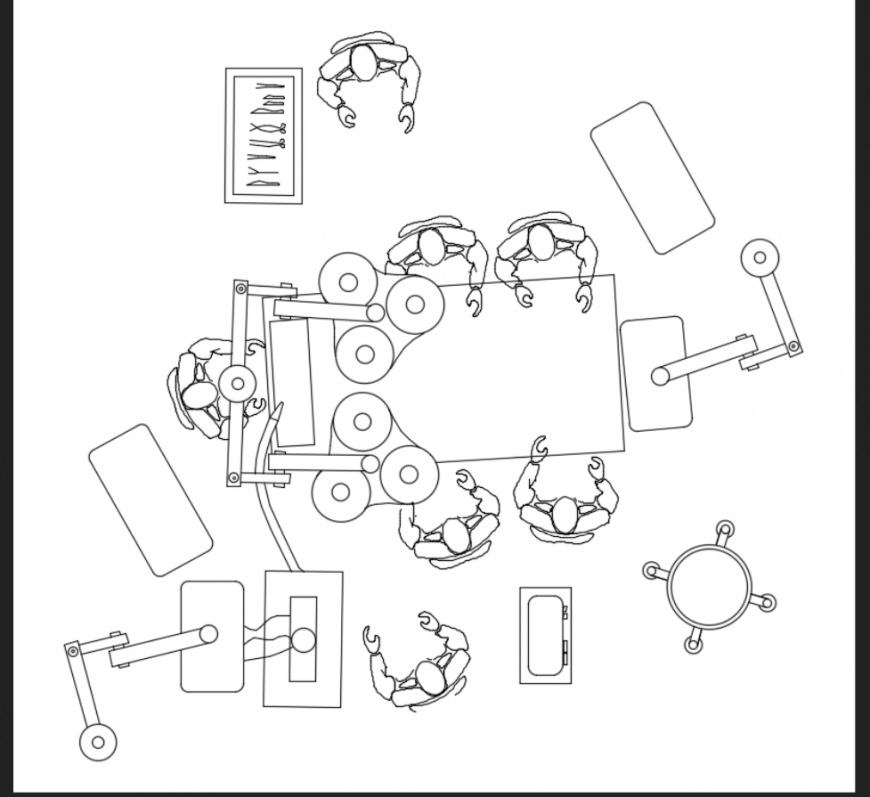Operating room blocks details of multiple theater cad drawing dwg file
Description
Operating room blocks details of multiple theater cad drawing that includes a detailed view of machinery blocks, working people blocks etc for multi purpose uses for cad projects.

