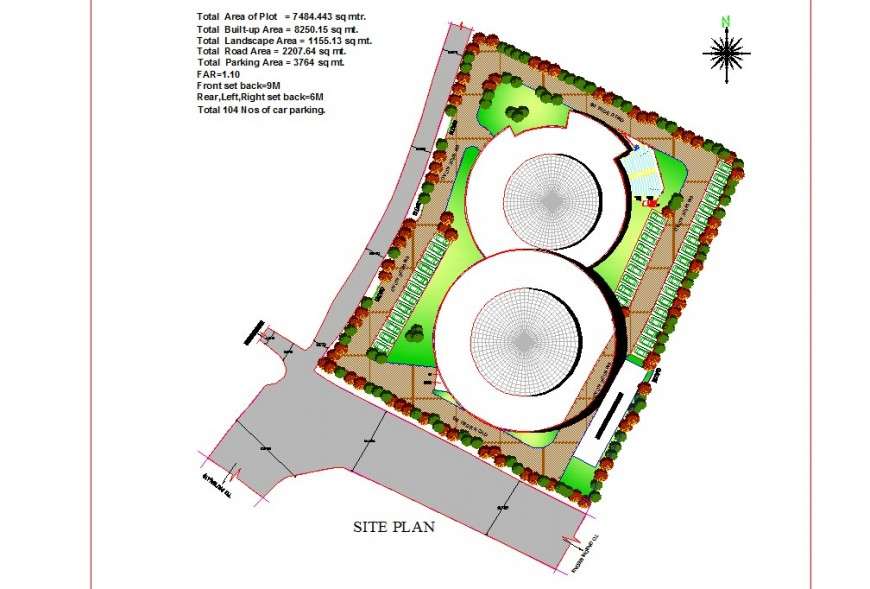
Site plan of multiplex theater building detail 2d view CAD block autocad file, top elevation detail, parking space detail, specification detail, hatching detail, cut out detail, road network detail, building detail, dimension detail, 90 degree parking system detail, landscaping trees and plants detail, not to scale drawing, north direction detail, etc.