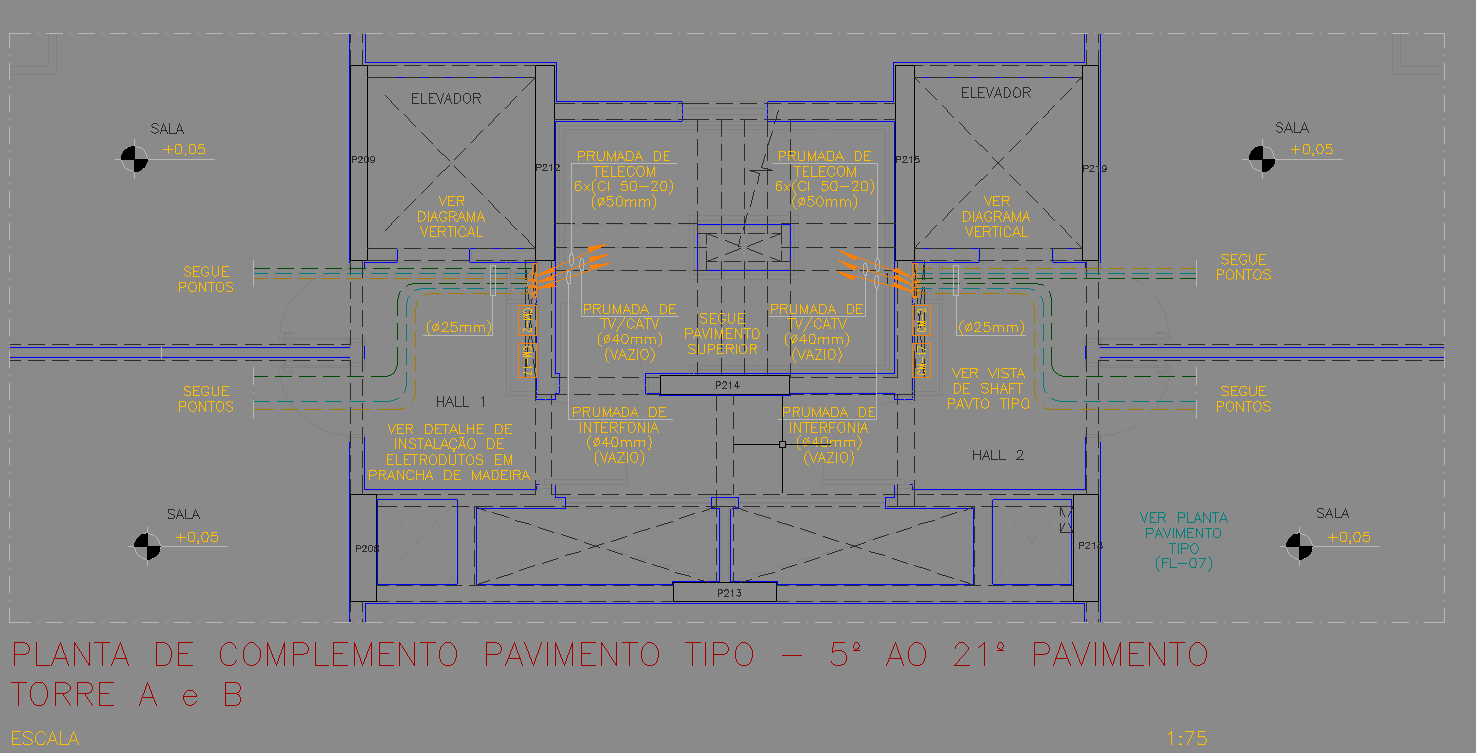Complete DWG design of typical floors from 5th to 21st layout
Description
Download the AutoCAD floor complement plan from 5th to 21st level. Detailed DWG file for towers A and B, ideal for CAD design and architectural planning.
File Type:
3d max
Category::
CAD Architecture Blocks & Models for Precise DWG Designs
Sub Category::
Famous Architecture CAD Blocks - DWG Models & Plans
type:
Gold














