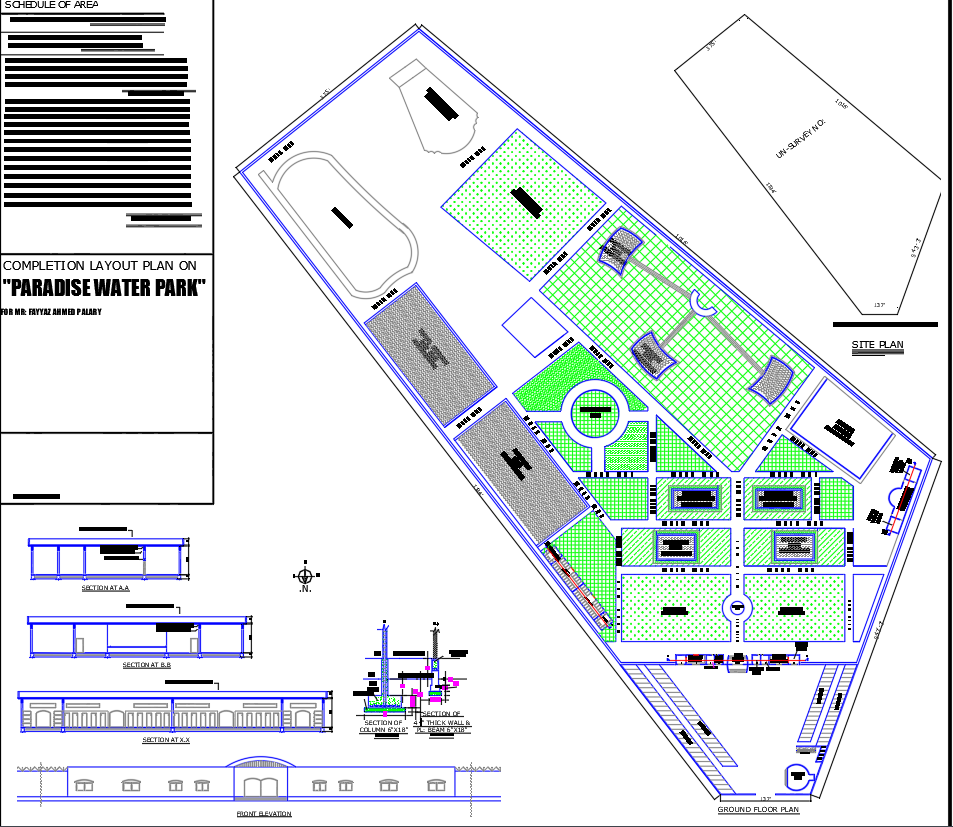Water Park Layout Plan DWG with Full Site Details

Description
Explore the detailed layout plan of Paradise Water Park, including site plan, ground floor design, pool areas, and structural sections for project execution.
File Type:
3d max
Category::
CAD Architecture Blocks & Models for Precise DWG Designs
Sub Category::
Famous Architecture CAD Blocks - DWG Models & Plans
type:
Gold

