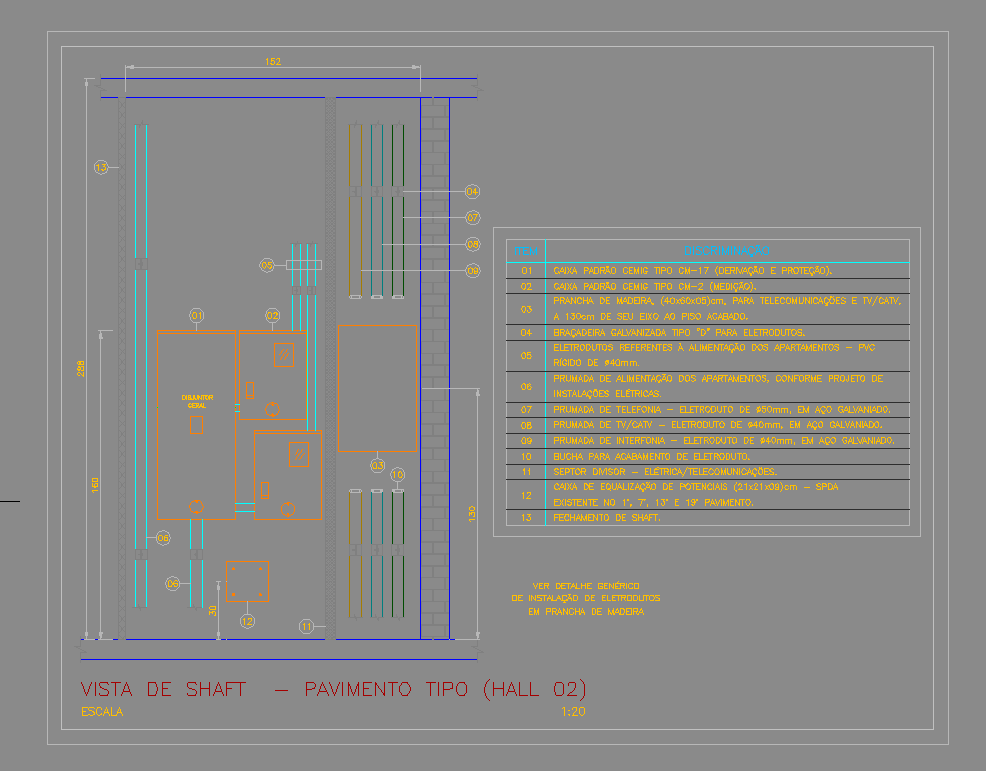Detailed Shaft View DWG Drawing for Typical Floor Architecture

Description
Download this AutoCAD shaft view plan for typical floors at Hall 02. Detailed DWG file for telecom, electrical, and structural design projects.
File Type:
3d max
Category::
CAD Architecture Blocks & Models for Precise DWG Designs
Sub Category::
Famous Architecture CAD Blocks - DWG Models & Plans
type:
Gold

