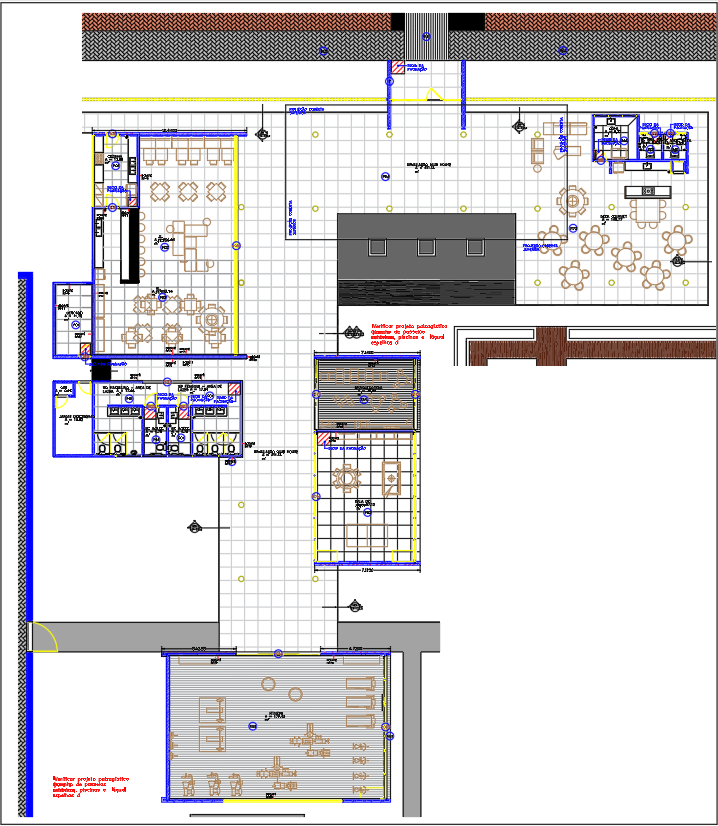Restaurant Layout with Fire Safety and Seating Zones in AutoCAD DWG File Format.
Description
Detailed architectural floor plan of a restaurant highlighting dining zones, kitchen areas, restrooms, and integrated fire safety features. This layout provides an efficient spatial arrangement with designated emergency equipment, signage, and seating organization for customer flow and safety compliance.
File Type:
DWG
Category::
Interior Design CAD Blocks & Models for AutoCAD Projects
Sub Category::
Restaurant & Hotel CAD Blocks & AutoCAD Models for Design
type:
Gold














