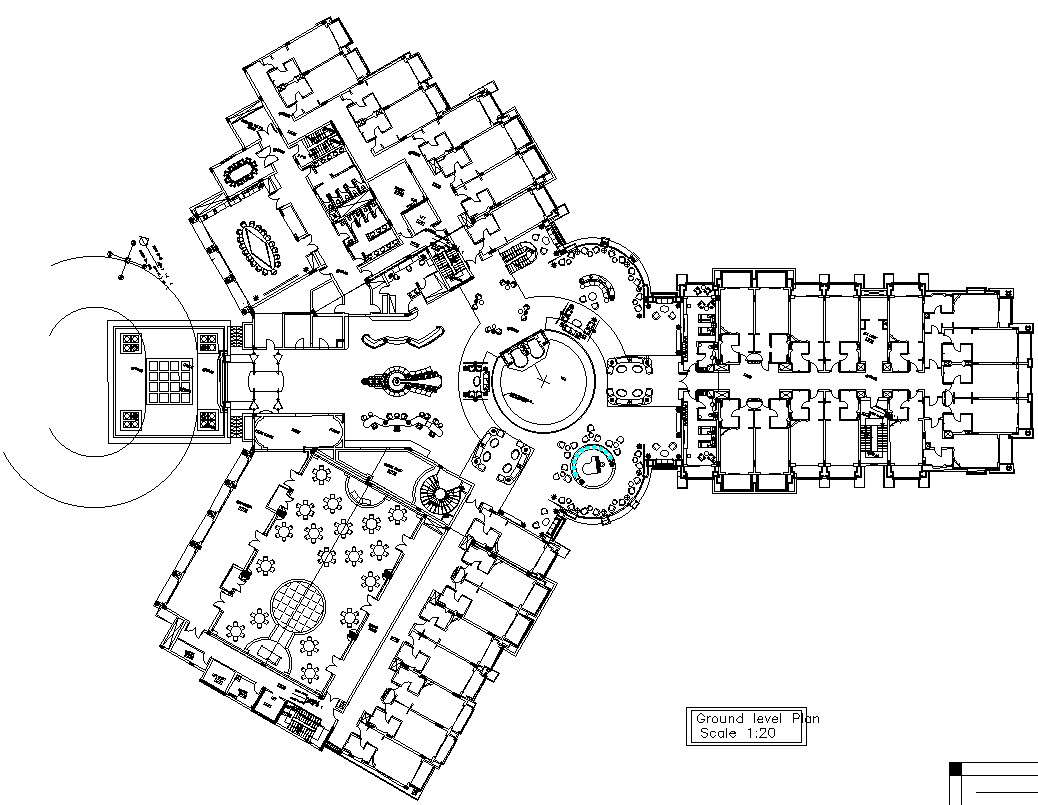Ground level plan of hotel in AutoCAD, dwg file.

Description
This Architectural Drawing is AutoCAD 2d drawing of Ground level plan of hotel in AutoCAD, dwg file.
File Type:
DWG
Category::
Interior Design CAD Blocks & Models for AutoCAD Projects
Sub Category::
Restaurant & Hotel CAD Blocks & AutoCAD Models for Design
type:
Gold

