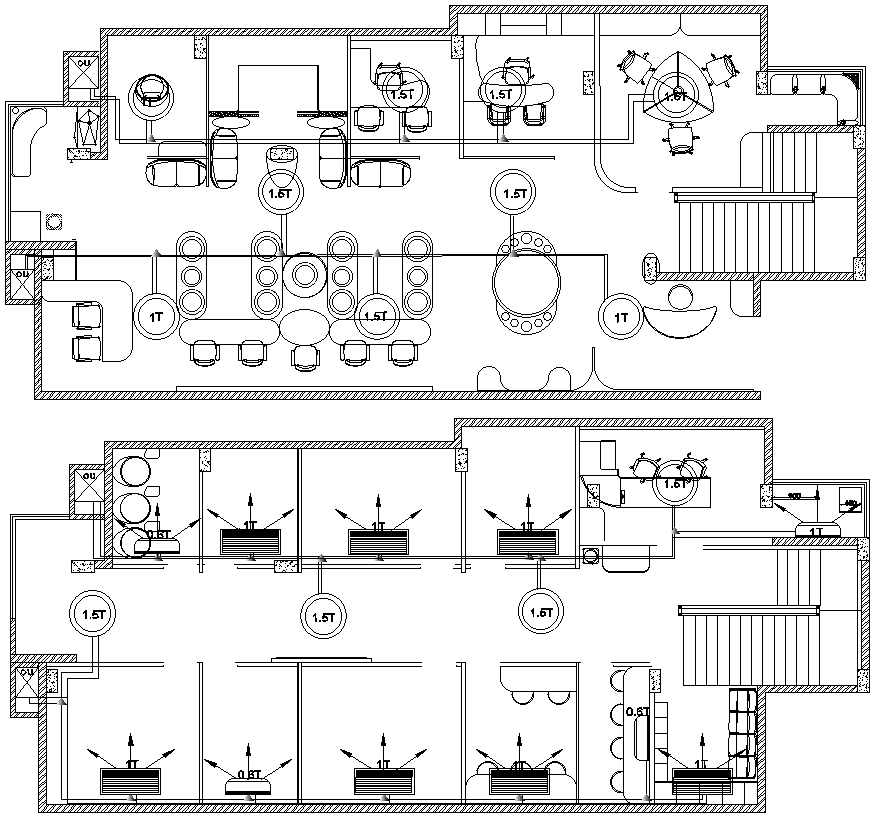Restaurant Plan with Interior Detail DWG AutoCAD file
Description
Discover a comprehensive Restaurant Plan with Interior Detail in a DWG AutoCAD file. Perfect for architects and designers, this file provides detailed 2D drawings of restaurant layouts, including furniture placement and interior design elements. Enhance your project with precise CAD drawings that ensure accuracy and efficiency. Whether you’re planning a new restaurant or redesigning an existing space, this DWG file offers invaluable insights. Ideal for those seeking high-quality AutoCAD files, CAD files, and detailed 2D drawings for professional use. Download now to streamline your design process and bring your restaurant vision to life.


