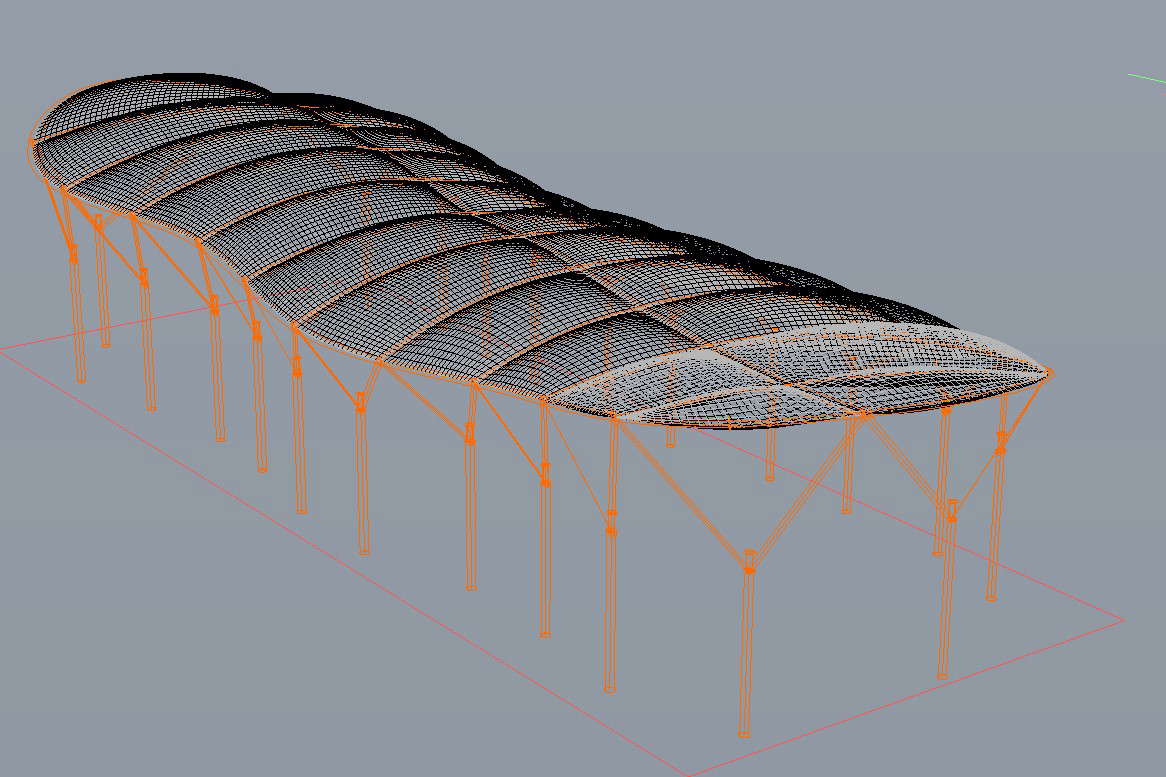Tensile Structure 3D Design in AutoCAD DWG File
Description
Explore the advanced 3D design of tensile structures in AutoCAD DWG files, showcasing innovative architectural concepts. This design includes detailed layouts of fabric structures, support systems, and anchoring details. Perfect for use in constructing pavilions, canopies, stadiums, and other outdoor coverings, these files provide a complete resource for architects, engineers, and designers. The 3D perspective highlights the aesthetics and functionality of tensile structures, ensuring a modern and dynamic design approach. Ideal for educational and professional projects, this file aids in better understanding tensile construction techniques.
File Type:
3d max
Category::
3D CAD Drawings, Blocks & Models - DWG Files Collection
Sub Category::
Bungalow CAD Blocks & Models - AutoCAD 3D DWG Files
type:













