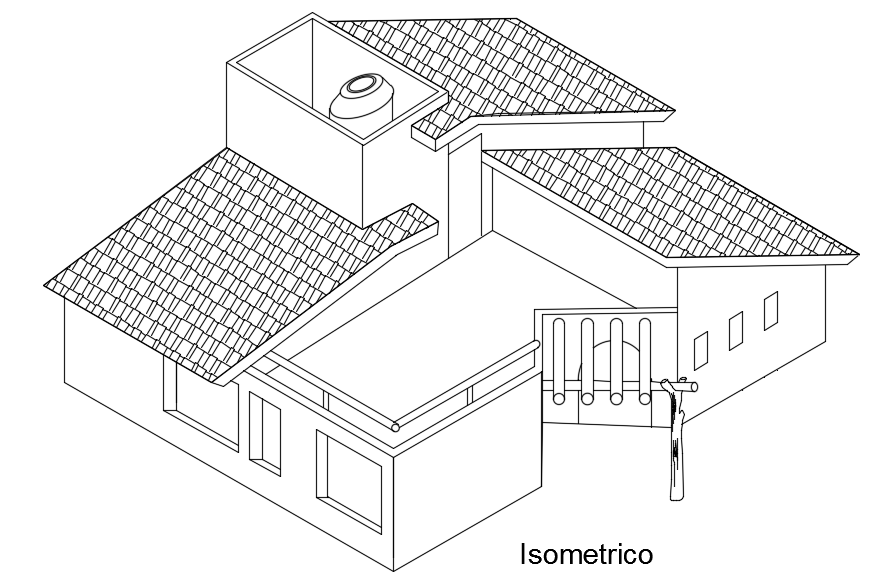Access Isometric Drawing of 8x8m Small House 3D Architectural Plan

Description
An isometric view of the 8x8m house building is given in this file. This is two story residential building. In this ground floor building, 2 bedrooms are available. The kitchen, dining room, living room, and common bathroom is available. A traditional type roof tiles are provided.
File Type:
3d max
Category::
3D CAD Drawings, Blocks & Models - DWG Files Collection
Sub Category::
Bungalow CAD Blocks & Models - AutoCAD 3D DWG Files
type:
