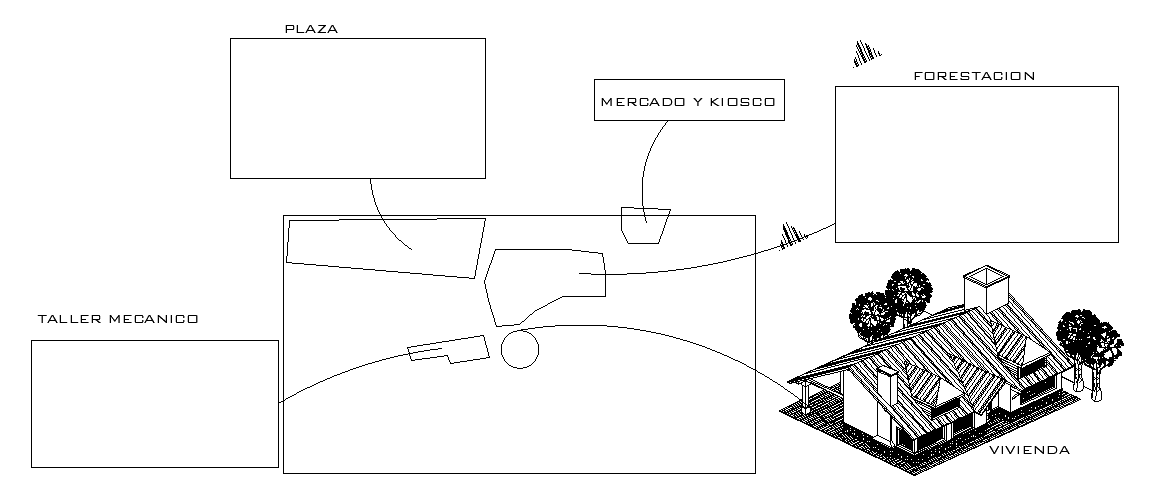Isometric Drawing of 12x9m House Building 3D Design DWG File

Description
12x9m house building isometric view drawing is given. The surrounding building locations are given. For more details download the AutoCAD drawing file from our cadbull website.
File Type:
3d max
Category::
3D CAD Drawings, Blocks & Models - DWG Files Collection
Sub Category::
Bungalow CAD Blocks & Models - AutoCAD 3D DWG Files
type:
