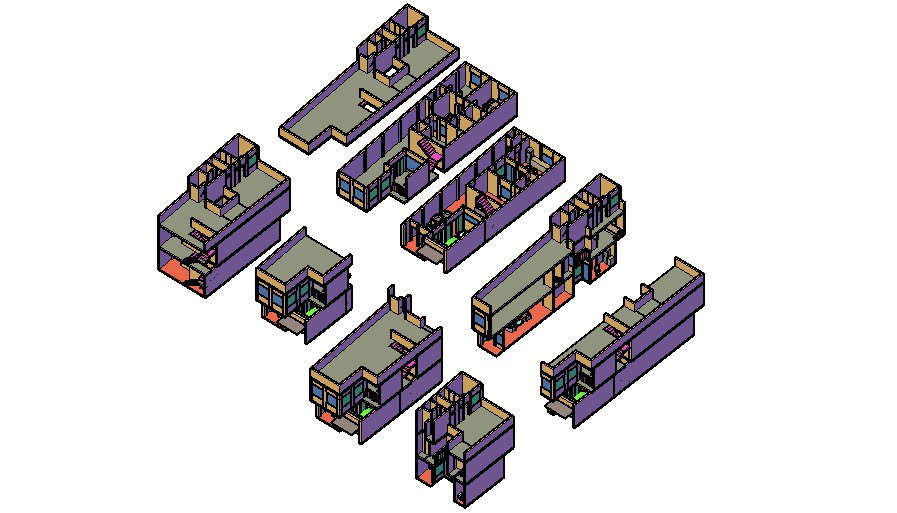3D House Elevation Design Views Modern Exterior CAD Drawing Plans

Description
Find here the house Elevation 3ds CAD file, The house has good design and structure plans, you can download the house file in 3ds max file.
File Type:
3d max
Category::
3D CAD Drawings, Blocks & Models - DWG Files Collection
Sub Category::
Bungalow CAD Blocks & Models - AutoCAD 3D DWG Files
type:
