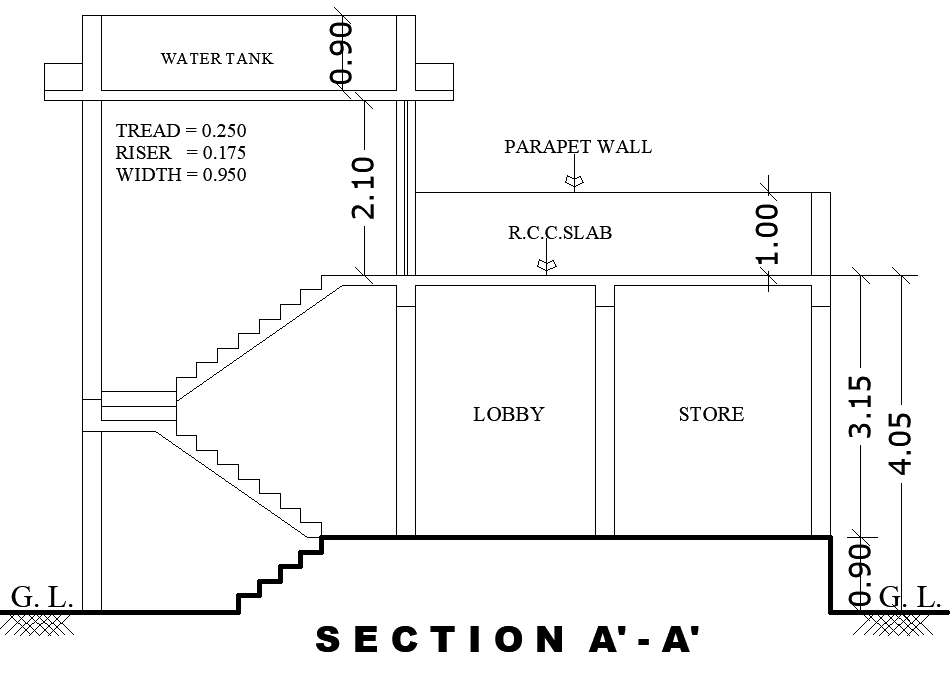Staircase Section Details with Water Tank CAD DWG File
Description
Access a comprehensive AutoCAD DWG file featuring detailed staircase section drawings along with water tank specifications. This file is designed for architects, engineers, and construction professionals looking to incorporate accurate structural elements into their projects. It provides precise dimensions and construction details, ensuring efficient planning and execution. Ideal for residential and commercial buildings, this drawing helps streamline the design process while maintaining compliance with safety and engineering standards.


