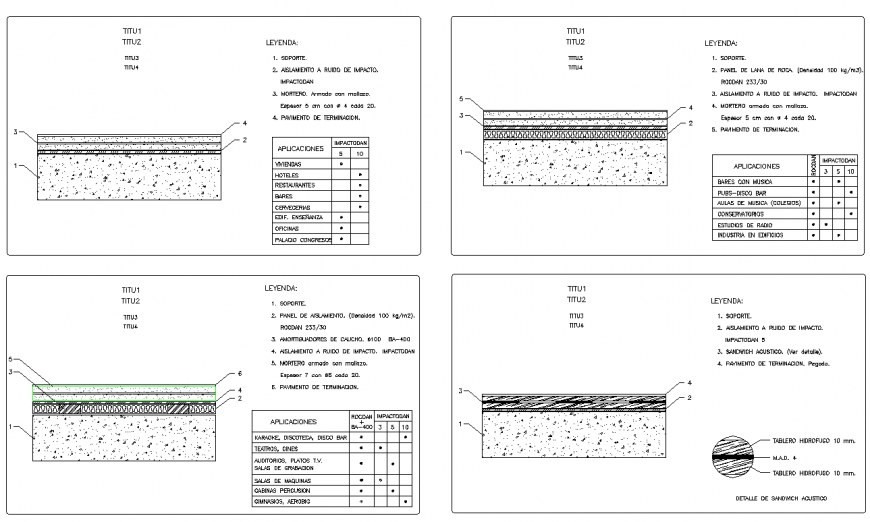Acoustic isolation floors autocad file
Description
Acoustic isolation floors autocad file, table specification detail, numbering detail, concrete mortar detail, reinforcement detail, thickness detail, line plan detail, specification detail, layering detail, not to scale detail, etc.


