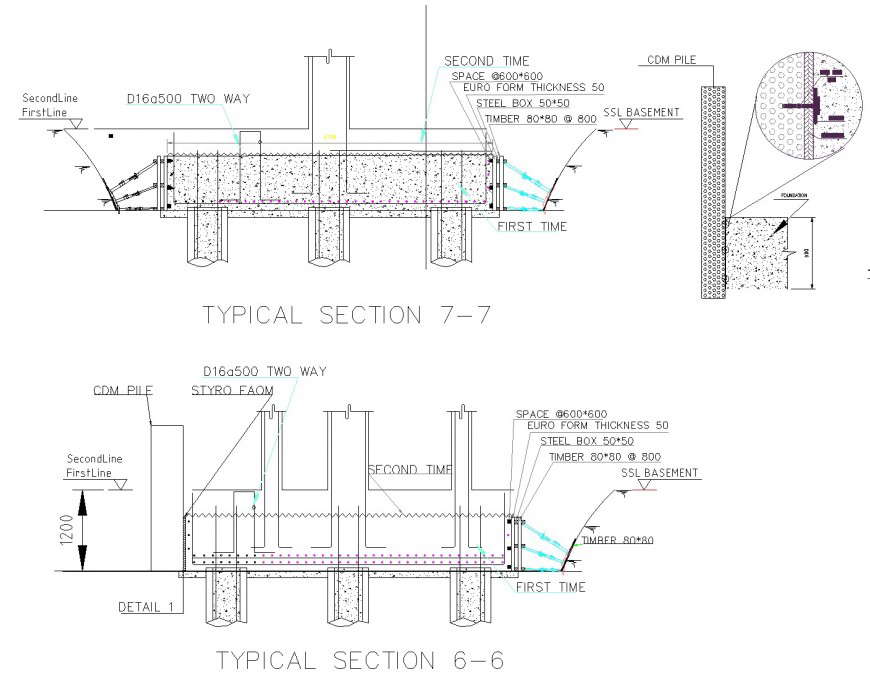Section of from work detail dwg file
Description
Section of from work detail dwg file, dimension detail, naming detail, pipe lien detail, concrete mortar detail, pile section detail, reinforcement detail, nut bolt detail, ground level detail, stirrup detail, waves detail, etc.

