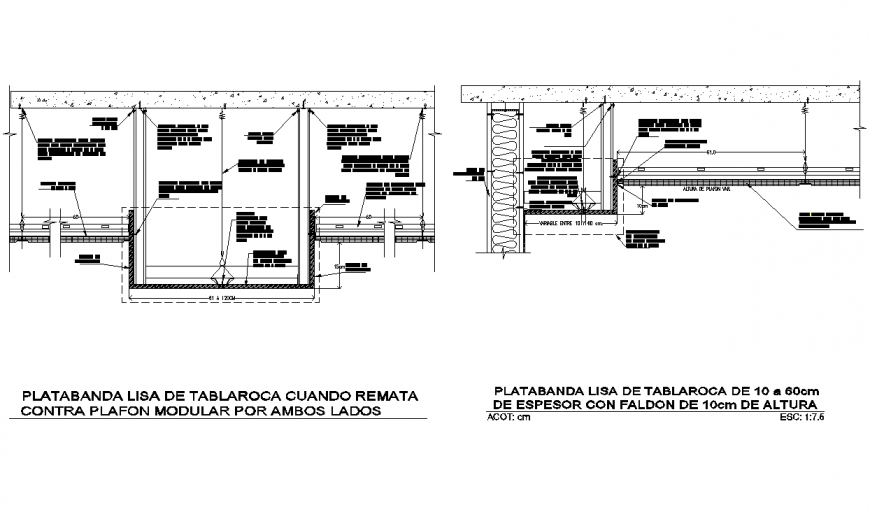Silver flat band section plan detail dwg file
Description
Silver flat band section plan detail dwg file, concrete mortar detail, hidden line detail, stirrups detail, thickness detail, not to scale detail, reinforcement detail, bolt nut detail, specification detail, covering detail, etc.


