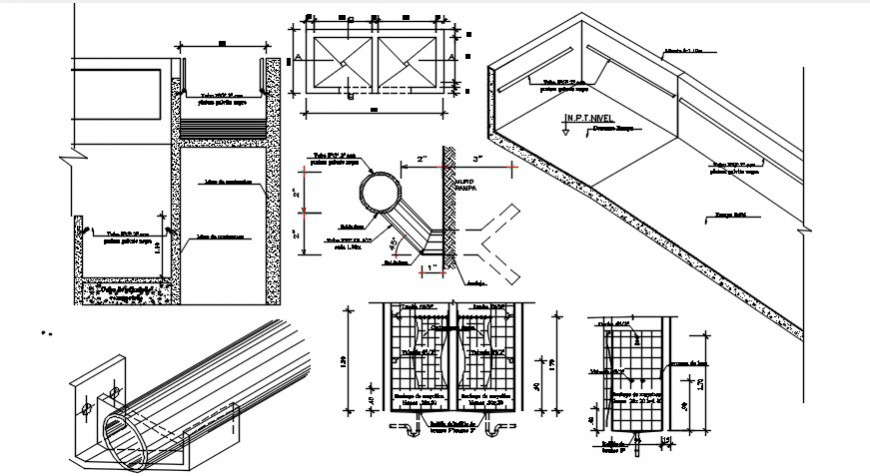Mayolica veneer elevation design cad file
Description
2d cad drawing of Mayolica veneer elevation design cad file includes double white slab hook, section plan with description detail ans dtructure detail cad file, download free cad file and use foe cad presentation.

