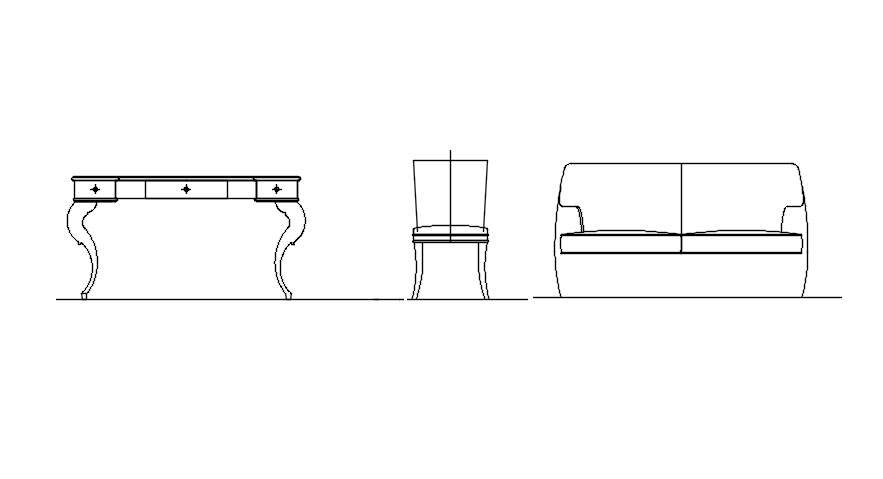Console Unit and Sofa Elevation Plan in DWG File Format
Description
This Architectural Drawing is AutoCAD 2d drawing of console unit and sofa elevation in AutoCAD, dwg file. A console table is wide, fairly shallow and roughly as tall as a regular table or desk. A console table is often placed against a wall – but when it's placed against the back of a sofa, it's called a sofa table.


