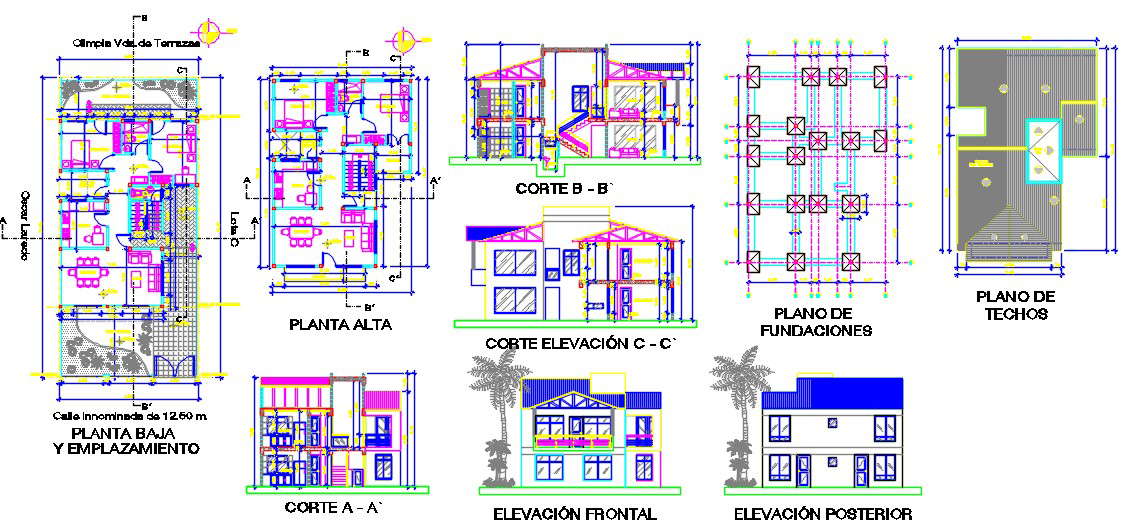Multi family home
Description
Here is the autocad dwg of multi family home,this dwg includes civil plan of the building,proposed layout plan,design elevation of the building,sectional detail elevation,section through staircases,furniture layout plan.

