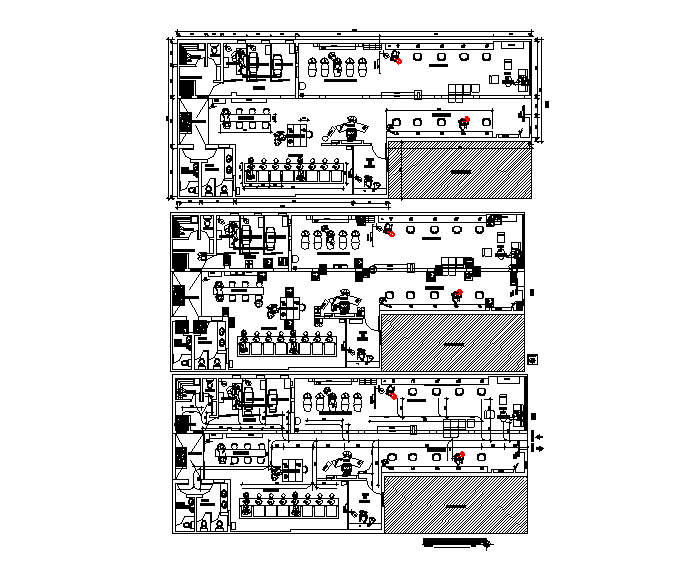Saloon and spa interiors detail and designs in dwg cad files
Description
Saloon and spa interiors detail and designs include presentaions plan, furniture detail, wall interiors detail, and sections.
File Type:
DWG
Category::
Interior Design
Sub Category::
Salon And Beauty Parlour Interior Design
type:

