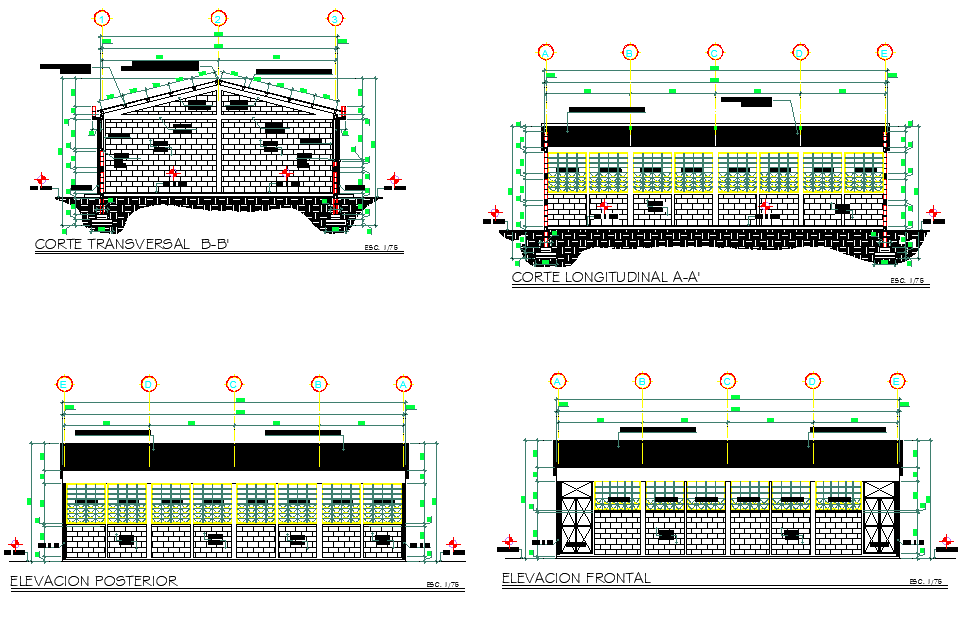Detail of elevation and section salon dwg file
Description
Detail of elevation and section salon dwg file, section A-A’ detail, section B-B’ detail, front elevation detail, side elevation detail, centre line plan detail, dimension detail, brick wall detail leveling detail, etc.
File Type:
DWG
Category::
Interior Design
Sub Category::
Salon And Beauty Parlour Interior Design
type:

