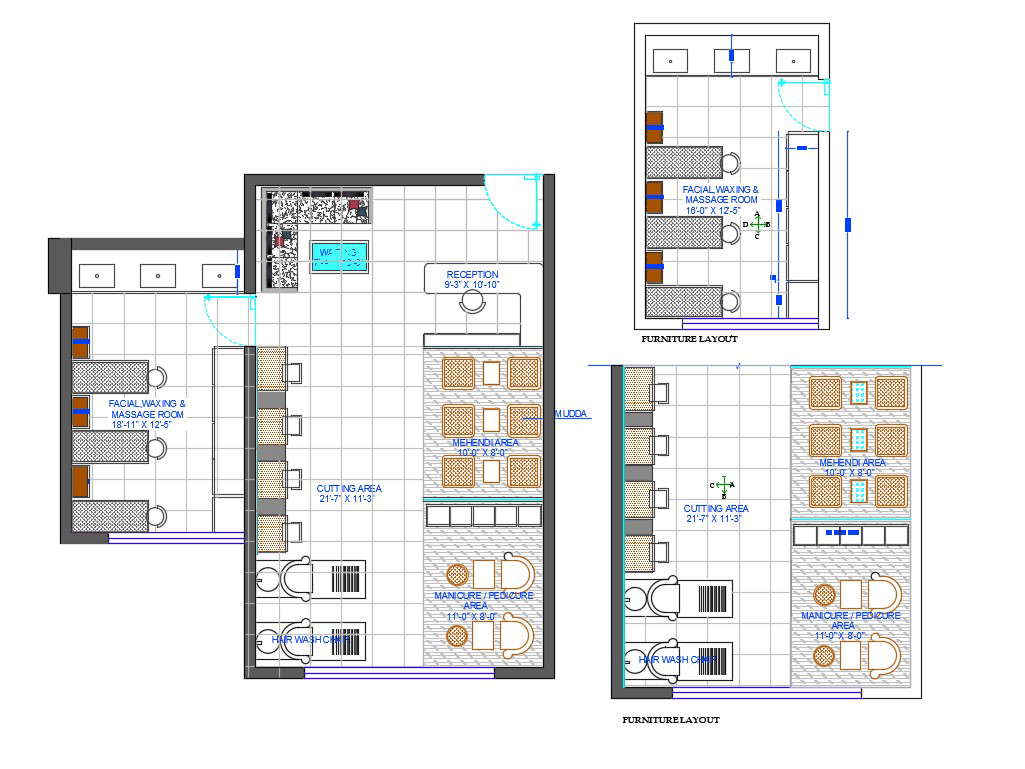Architecture Beauty Salon Furniture Layout Plan AutoCAD File

Description
Architecture Beauty Salon Furniture Layout Plan AutoCAD File; the architecture beauty salon furniture layout plan CAD drawing shows reception area, haircutting area, Mehdi area, manicure pedicure room, facial and waxing room with all dimension and description detail. download AutoCAD file beauty salon floor layout plan.
File Type:
DWG
Category::
Interior Design CAD Blocks & Models for AutoCAD Projects
Sub Category::
Salon Design CAD Blocks & DWG Models for Interiors
type:
